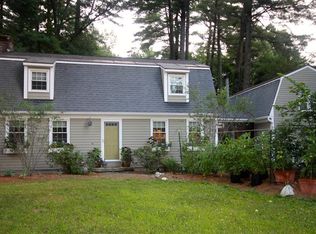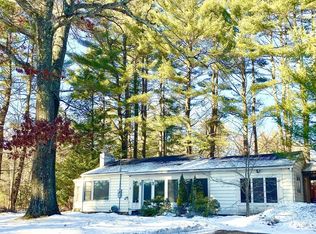Spacious ranch lovingly maintained by single owner and solidly built. Set back from the road on over half an acre and abutting the Tinkham Woods neighborhood. This 4 bedroom, 2.5 bath home has a modern, open floorplan with lots of windows and natural light. Hardwood floors throughout with some exposed and the rest under wall-to-wall carpet. The original, meticulously maintained kitchen is spacious and has solid wood cabinets and pantry. The expansive living room features handsome fireplace and picture window and opens into the large dining room and kitchen. The walk-out lower level has windows on all sides and is finished with a family room and half bath. Well maintained systems including replacement windows, roof, and heating system. Easy access to downtown Northampton, Easthampton, and the highway!
This property is off market, which means it's not currently listed for sale or rent on Zillow. This may be different from what's available on other websites or public sources.

