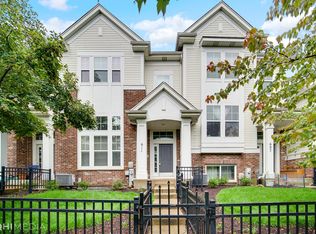This stunning townhome in Aurora is located within the highly regarded School District 204 and offers the perfect blend of modern design and functional living. The Bowman floorplan features an open-concept main level, ideal for seamless entertaining and everyday living. This particular model includes extended square footage, a four-season sunroom, and a private patio, providing even more space to relax and unwind. Step inside through a spacious foyer that leads into a modern kitchen, complete with a large island, stainless steel appliances, kitchen backsplash, and ample cabinet space, all flowing into the casual dining area and great room. Stylish pendant lights and chandeliers on the main level add an elegant touch. The second floor boasts a luxurious owner's suite with a walk-in closet and a private deluxe bath, along with two additional bedrooms, a second full bathroom, and a convenient second-floor laundry room. The sunroom offers a serene space to enjoy year-round, while the private patio is perfect for outdoor relaxation. Additional highlights include a water softener, extra storage with garage overhead shelves, washroom commode bidets, and TV wall mounts for added convenience. With numerous upgrades and customization options, this home is truly move-in ready. Don't miss this incredible opportunity to own a beautifully designed townhome in a prime location!. A very good credit score (680+), good rental background. An Application & Credit Check is required for each person 18 years old & above. No Evictions or Judgments. Valid Proofs of Income: W-2 & 2 most recent check stubs, 1099 & 2 months of bank statements. No Co-Signers. and income 3x the rental income is required. Deposit 1.5X Times of Rent. Minimum 12 months lease term. Tenant pays for utilities, trash and sewer.
Townhouse for rent
Accepts Zillow applications
$3,200/mo
587 Watercress Dr, Aurora, IL 60504
3beds
2,100sqft
Price may not include required fees and charges.
Townhouse
Available now
-- Pets
Central air
In unit laundry
2 Attached garage spaces parking
Natural gas
What's special
Modern designLarge islandPrivate deluxe bathPrivate patioSerene spaceKitchen backsplashOpen-concept main level
- 1 day
- on Zillow |
- -- |
- -- |
Travel times
Facts & features
Interior
Bedrooms & bathrooms
- Bedrooms: 3
- Bathrooms: 3
- Full bathrooms: 2
- 1/2 bathrooms: 1
Rooms
- Room types: Sun Room, Walk In Closet
Heating
- Natural Gas
Cooling
- Central Air
Appliances
- Included: Dishwasher, Disposal, Dryer, Microwave, Range, Refrigerator, Washer
- Laundry: In Unit, Upper Level
Features
- Walk In Closet, Walk-In Closet(s)
Interior area
- Total interior livable area: 2,100 sqft
Property
Parking
- Total spaces: 2
- Parking features: Attached, Garage, Covered
- Has attached garage: Yes
- Details: Contact manager
Features
- Exterior features: Attached, Eating Area, Foyer, Garage, Garage Owned, Garbage not included in rent, Great Room, Heating: Gas, No Disability Access, On Site, Patio, Sewage not included in rent, Upper Level, View Type: Front of Property, Walk In Closet, Water Purifier Owned
- Has water view: Yes
- Water view: Waterfront
Details
- Parcel number: 0728300103
Construction
Type & style
- Home type: Townhouse
- Property subtype: Townhouse
Condition
- Year built: 2022
Community & HOA
Location
- Region: Aurora
Financial & listing details
- Lease term: Contact For Details
Price history
| Date | Event | Price |
|---|---|---|
| 6/4/2025 | Listed for rent | $3,200$2/sqft |
Source: MRED as distributed by MLS GRID #12336787 | ||
| 5/19/2025 | Listing removed | $3,200$2/sqft |
Source: MRED as distributed by MLS GRID #12336787 | ||
| 5/12/2025 | Listing removed | $519,900$248/sqft |
Source: | ||
| 4/19/2025 | Price change | $3,200+3.2%$2/sqft |
Source: MRED as distributed by MLS GRID #12336787 | ||
| 4/19/2025 | Price change | $519,900-1%$248/sqft |
Source: | ||
Neighborhood: Fox Valley
There are 2 available units in this apartment building
![[object Object]](https://photos.zillowstatic.com/fp/5ff5aa375ab816351781d75c495cf5b8-p_i.jpg)
