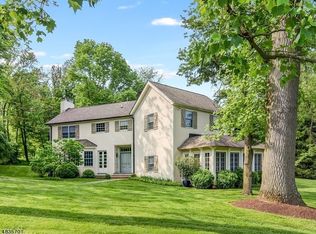Glynden is an exceptional four bedroom, three full and two half bath residence built about 1928. Its nuanced architecture is a unique blend of English Manor and French Normandy traditions designed by the renowned firm of Peabody, Wilson and Brown. This elegant manor was completely renovated by the current owners in 2005. Timeless beauty and gracious spaces define the extraordinary layout. Well-appointed rooms flow effortlessly from one to the other, while high ceilings enhance the sense of space and hardwood floors lend texture and warmth. Impeccably maintained through the decades, attention to detail and quality craftsmanship are evident throughout. This showcase home, with an exquisite array of fine features, is truly grand. Set on Van Beuren Road in the Silver Lake Historic District of Harding Township, Glynden enjoys a premier location with many neighboring estates dating back to the Revolutionary War era. The grounds of the main house are set on over 5.5 acres of natural beauty. This bucolic setting includes a garden courtyard, stalls, a serene pond, pool, rolling green lawns and specimen trees.
This property is off market, which means it's not currently listed for sale or rent on Zillow. This may be different from what's available on other websites or public sources.
