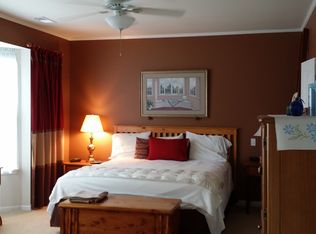Closed
$440,000
587 Tuscan Vw, Elgin, IL 60124
3beds
2,219sqft
Single Family Residence
Built in 2008
7,280 Square Feet Lot
$451,000 Zestimate®
$198/sqft
$-- Estimated rent
Home value
$451,000
$406,000 - $501,000
Not available
Zestimate® history
Loading...
Owner options
Explore your selling options
What's special
Popular "Cascade" Ranch with 3 Bedrooms, 2 Baths, an Extended heated Garage with 2219 sq. ft! Kitchen has 42" maple cabinets, corian counters, tile floor, bay window,island, double oven, new disposal, butler pantry, and nice large workable kitchen. Great room is open to sunroom with ceramic tile floor and double sliders. Dining room is next to living room for expanded dining room. You can put stools under counter which extends into great room. This model has an excellent floor plan with 3 bedrooms & split BR arrangement for Privacy. Primary bedroom has french doors, a bay window, and a ceiling fan, and large closet. Primary bathroom has double bowl sink, soaking tub, commode room, and separate shower. The other 2 bedrooms also have ceiling fan. Edgewater's HOA covers snow removal and grass mowing and 24/7 guard, Creekside Lodge with indoor and outdoor pool, fitness center, billiards, and many activities.
Zillow last checked: 8 hours ago
Listing updated: June 16, 2025 at 01:01am
Listing courtesy of:
Lauren Dettmann, GRI,SFR,SRES 847-219-9893,
Baird & Warner
Bought with:
Peggy Cain, ABR,e-PRO
Karen Douglas Realty
Susan Kalina
Karen Douglas Realty
Source: MRED as distributed by MLS GRID,MLS#: 12260500
Facts & features
Interior
Bedrooms & bathrooms
- Bedrooms: 3
- Bathrooms: 2
- Full bathrooms: 2
Primary bedroom
- Features: Flooring (Carpet), Window Treatments (All), Bathroom (Full, Double Sink, 29 Inch Knee Clearance at Vanity, Lever/Easy to use faucets, Tub & Separate Shwr)
- Level: Main
- Area: 247 Square Feet
- Dimensions: 19X13
Bedroom 2
- Features: Flooring (Carpet), Window Treatments (All)
- Level: Main
- Area: 168 Square Feet
- Dimensions: 14X12
Bedroom 3
- Features: Flooring (Carpet), Window Treatments (All)
- Level: Main
- Area: 144 Square Feet
- Dimensions: 12X12
Dining room
- Features: Flooring (Carpet)
- Level: Main
- Area: 121 Square Feet
- Dimensions: 11X11
Foyer
- Features: Flooring (Ceramic Tile)
- Level: Main
- Area: 72 Square Feet
- Dimensions: 9X8
Other
- Features: Flooring (Ceramic Tile), Window Treatments (All)
- Level: Main
- Area: 184 Square Feet
- Dimensions: 23X8
Kitchen
- Features: Kitchen (Eating Area-Table Space, Island, Pantry-Butler, Pantry-Closet), Flooring (Ceramic Tile), Window Treatments (All)
- Level: Main
- Area: 143 Square Feet
- Dimensions: 13X11
Laundry
- Features: Flooring (Vinyl), Window Treatments (All)
- Level: Main
- Area: 88 Square Feet
- Dimensions: 11X8
Living room
- Features: Flooring (Carpet)
- Level: Main
- Area: 360 Square Feet
- Dimensions: 20X18
Walk in closet
- Features: Flooring (Carpet)
- Level: Main
- Area: 84 Square Feet
- Dimensions: 12X07
Heating
- Natural Gas, Forced Air
Cooling
- Central Air
Appliances
- Included: Double Oven, Microwave, Dishwasher, Refrigerator, Washer, Dryer, Disposal
- Laundry: Main Level, Laundry Closet, Sink
Features
- 1st Floor Bedroom, 1st Floor Full Bath, Walk-In Closet(s), High Ceilings
- Windows: Screens
- Basement: None
Interior area
- Total structure area: 0
- Total interior livable area: 2,219 sqft
Property
Parking
- Total spaces: 2
- Parking features: Asphalt, Garage Door Opener, On Site, Garage Owned, Attached, Garage
- Attached garage spaces: 2
- Has uncovered spaces: Yes
Accessibility
- Accessibility features: Swing In Door(s), Lever Door Handles, Bath Grab Bars, Low Pile Carpeting, Lowered Light Switches, Main Level Entry, No Interior Steps, Disability Access
Features
- Stories: 1
- Patio & porch: Patio
Lot
- Size: 7,280 sqft
- Dimensions: 65X112
- Features: Landscaped
Details
- Parcel number: 0620477009
- Special conditions: None
- Other equipment: TV-Cable, Ceiling Fan(s)
Construction
Type & style
- Home type: SingleFamily
- Architectural style: Ranch
- Property subtype: Single Family Residence
Materials
- Vinyl Siding, Brick
- Roof: Asphalt
Condition
- New construction: No
- Year built: 2008
Details
- Builder model: CASCADE
Utilities & green energy
- Sewer: Public Sewer
- Water: Public
Community & neighborhood
Community
- Community features: Clubhouse, Pool, Tennis Court(s), Gated
Location
- Region: Elgin
- Subdivision: Edgewater By Del Webb
HOA & financial
HOA
- Has HOA: Yes
- HOA fee: $291 monthly
- Services included: Clubhouse, Exercise Facilities, Pool, Lawn Care, Snow Removal
Other
Other facts
- Listing terms: Cash
- Ownership: Fee Simple w/ HO Assn.
Price history
| Date | Event | Price |
|---|---|---|
| 3/19/2025 | Sold | $440,000-2%$198/sqft |
Source: | ||
| 3/19/2025 | Pending sale | $449,000$202/sqft |
Source: | ||
| 2/20/2025 | Contingent | $449,000$202/sqft |
Source: | ||
| 2/6/2025 | Price change | $449,000-2.4%$202/sqft |
Source: | ||
| 1/5/2025 | Listed for sale | $459,900$207/sqft |
Source: | ||
Public tax history
Tax history is unavailable.
Neighborhood: 60124
Nearby schools
GreatSchools rating
- 9/10Howard B Thomas Grade SchoolGrades: PK-5Distance: 7.4 mi
- 7/10Prairie Knolls Middle SchoolGrades: 6-7Distance: 1.8 mi
- 8/10Central High SchoolGrades: 9-12Distance: 7.4 mi
Schools provided by the listing agent
- District: 46
Source: MRED as distributed by MLS GRID. This data may not be complete. We recommend contacting the local school district to confirm school assignments for this home.

Get pre-qualified for a loan
At Zillow Home Loans, we can pre-qualify you in as little as 5 minutes with no impact to your credit score.An equal housing lender. NMLS #10287.
Sell for more on Zillow
Get a free Zillow Showcase℠ listing and you could sell for .
$451,000
2% more+ $9,020
With Zillow Showcase(estimated)
$460,020