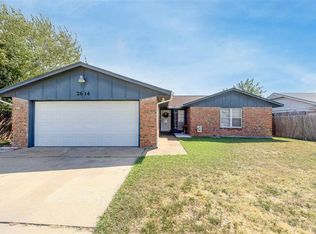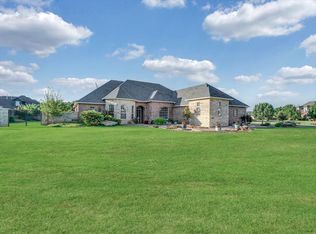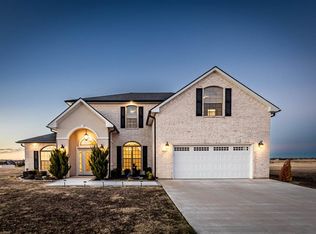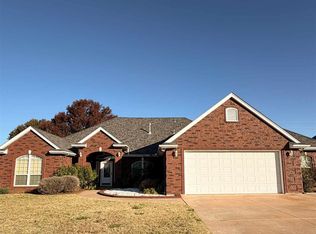Almost new 5 bedroom, 3 bath home with all of the extras. Nice open floor plan with spacious living area that leads to a 14x20 screened-in patio. Also outside, is a spacious patio and a 16x30 storage barn. Privacy fencing encompasses most of the acreage on this home. Kitchen is open to the living area, for perfect entertaining. Kitchen includes stainless steel appliances, loads of cabinets and granite countertops throughout This home can actually have 2 master bedrooms. With both having a en-suite master bath, and walk-in closets. Primary master bath is spacious and has a walk-through 'Hollywood' closet. There is also 3 more bedrooms (or 2 bedrooms and a study) and another bath in this home. Utility is extra large and features built-in storage. As well as having a 3 car garage for all of your 'toys'. Guttering and a sprinkler system are also included. Call Liz today at 580.704.4224 for your private showing.
Active
$420,000
587 Spring Creek Rd, Lawton, OK 73505
5beds
3baths
2,500sqft
Est.:
Single Family Residence
Built in 2023
-- sqft lot
$-- Zestimate®
$168/sqft
$-- HOA
What's special
Spacious patioSprinkler systemOpen floor planEn-suite master bathStainless steel appliancesLoads of cabinetsGranite countertops
- 248 days |
- 245 |
- 13 |
Zillow last checked: 8 hours ago
Listing updated: December 02, 2025 at 12:29pm
Listed by:
ELIZABETH CARTMILL 580-704-4224,
RE/MAX PROFESSIONALS
Source: Lawton BOR,MLS#: 167763
Tour with a local agent
Facts & features
Interior
Bedrooms & bathrooms
- Bedrooms: 5
- Bathrooms: 3
Rooms
- Room types: Office, Sun Room, Open Living
Dining room
- Features: Living/Dining
Kitchen
- Features: Kitchen/Dining, Breakfast Bar
Heating
- Central, Electric, Heat Pump
Cooling
- Central-Electric, Ceiling Fan(s)
Appliances
- Included: Electric, Range/Oven, Microwave, Dishwasher, Disposal, Electric Water Heater
- Laundry: Washer Hookup, Utility Room
Features
- Pantry, 8-Ft.+ Ceiling, Vaulted Ceiling(s), Granite Counters, Two Living Areas
- Flooring: Ceramic Tile, Carpet
- Doors: Storm Door(s)
- Windows: Double Pane Windows
- Has fireplace: No
- Fireplace features: None
Interior area
- Total structure area: 2,500
- Total interior livable area: 2,500 sqft
Property
Parking
- Total spaces: 3
- Parking features: Auto Garage Door Opener, Double Driveway, 3 Car Driveway
- Garage spaces: 3
- Has uncovered spaces: Yes
Features
- Levels: One
- Patio & porch: Covered Porch, Screened, Covered Patio
- Fencing: Wood
Lot
- Dimensions: 10.4 x 176 x 102 x 112 x 168
- Features: Lawn Sprinkler, Cul-De-Sac, Full Lawn Sprinkler
Details
- Additional structures: Storage Shed, Workshop
- Parcel number: 02N13W263913500040020
- Zoning description: R-1 Single Family
Construction
Type & style
- Home type: SingleFamily
- Property subtype: Single Family Residence
Materials
- Stucco/Drivet
- Foundation: Slab
- Roof: Composition
Condition
- Remodeled,Original
- Year built: 2023
Details
- Builder name: Frank Petty
Utilities & green energy
- Electric: Cotton Electric
- Gas: None
- Sewer: Aeration Septic
- Water: Rural District
Community & HOA
Community
- Security: Carbon Monoxide Detector(s), Smoke/Heat Alarm
Location
- Region: Lawton
Financial & listing details
- Price per square foot: $168/sqft
- Tax assessed value: $417,029
- Annual tax amount: $4,760
- Price range: $420K - $420K
- Date on market: 5/6/2025
- Listing terms: VA Loan,FHA,Conventional,Cash,USDA Loan
- Road surface type: Concrete
Estimated market value
Not available
Estimated sales range
Not available
$2,541/mo
Price history
Price history
| Date | Event | Price |
|---|---|---|
| 6/10/2025 | Price change | $420,000-2.3%$168/sqft |
Source: Lawton BOR #167763 Report a problem | ||
| 3/5/2025 | Listed for sale | $430,000$172/sqft |
Source: Lawton BOR #167763 Report a problem | ||
| 1/28/2025 | Contingent | $430,000$172/sqft |
Source: Lawton BOR #167763 Report a problem | ||
| 9/16/2024 | Price change | $430,000-2.3%$172/sqft |
Source: Lawton BOR #166373 Report a problem | ||
| 7/19/2024 | Price change | $440,000-2.2%$176/sqft |
Source: Lawton BOR #166373 Report a problem | ||
Public tax history
Public tax history
| Year | Property taxes | Tax assessment |
|---|---|---|
| 2024 | $4,672 +0.7% | $44,303 |
| 2023 | $4,640 +463900% | $44,303 +442930% |
| 2022 | $1 | $10 |
Find assessor info on the county website
BuyAbility℠ payment
Est. payment
$2,478/mo
Principal & interest
$2012
Property taxes
$319
Home insurance
$147
Climate risks
Neighborhood: 73505
Nearby schools
GreatSchools rating
- 6/10Almor West Elementary SchoolGrades: PK-5Distance: 2.6 mi
- 3/10Eisenhower Middle SchoolGrades: 6-8Distance: 3 mi
- 4/10Eisenhower High SchoolGrades: 9-12Distance: 3 mi
Schools provided by the listing agent
- Elementary: Cache
- Middle: Cache
- High: Cache Sr Hi
Source: Lawton BOR. This data may not be complete. We recommend contacting the local school district to confirm school assignments for this home.
- Loading
- Loading



