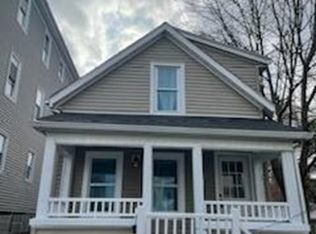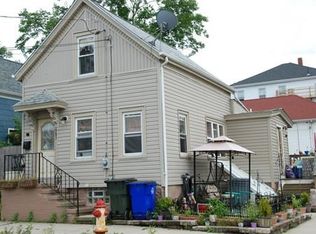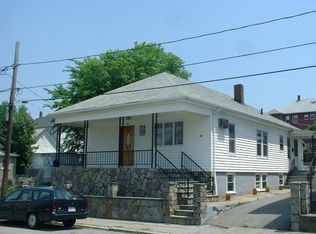This 2-3 bedroom, 2.5 bath cottage has been well maintained on the exterior with a recent roof on the front of the house and recent paint. The inside has fresh paint and recently refinished floors. There is a laundry area off the kitchen with a washer and dryer. The kitchen has a wall oven, refrigerator and cook top with a dining area and a french hinged door leading to the back yard. The first floor also features a small bedroom with a full bath, another half bath, and 2 parlors. Upstairs is a bedroom, another small room that could be a third bedroom and a full bath. Plus this home has a nice yard. Great opportunity.
This property is off market, which means it's not currently listed for sale or rent on Zillow. This may be different from what's available on other websites or public sources.



