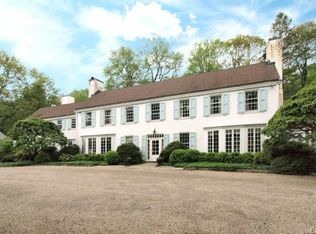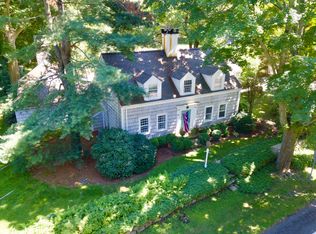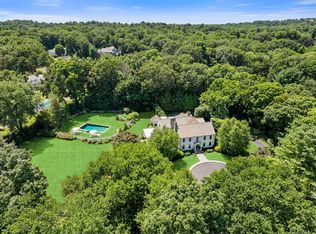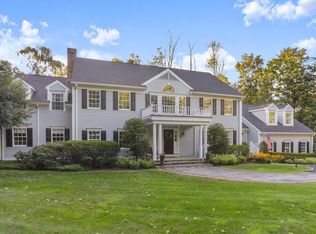A gated entry and curving drive welcome you to this gracious Silvermine colonial beautifully sited moments from town on 2+ acres with mature landscaping, an expansive yard, wonderful terrace and heated pool and spa. Inside you'll find six bedrooms (including a Master bedroom with fireplace), four full and one half baths, and almost 5,200 sq ft of finished living space highlighted by an oversized eat-in kitchen with top-of-the-line finishes of a timeless design truly making it the heart of this home. You'll be delighted with the fabulous family and living spaces and a warm & inviting aura throughout. Substantial list of recent improvements are an added bonus. Very special, priced to sell, and a must-see!
This property is off market, which means it's not currently listed for sale or rent on Zillow. This may be different from what's available on other websites or public sources.



