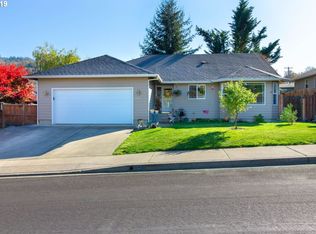Located in a great neighborhood, close to newer subdivision, and within walking distance to Eastwood School, this turn-key 4 br. 2 ba. has spacious rooms, deep tubs, and large fenced backyard with huge deck. This contractor remodel has all the cool tones you would expect in a modern day remodel, luxury floor coverings, new kitchen with island, and huge laundry room. This one just feels like home...
This property is off market, which means it's not currently listed for sale or rent on Zillow. This may be different from what's available on other websites or public sources.

