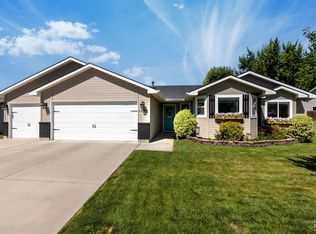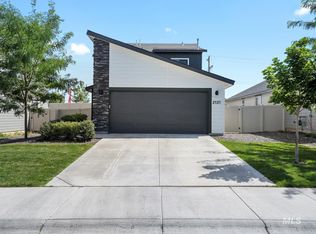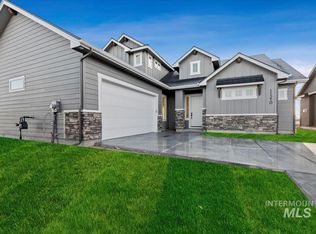Sold
Price Unknown
587 S Rocker Ave, Kuna, ID 83634
3beds
2baths
1,793sqft
Single Family Residence
Built in 2017
7,405.2 Square Feet Lot
$429,900 Zestimate®
$--/sqft
$2,112 Estimated rent
Home value
$429,900
$400,000 - $460,000
$2,112/mo
Zestimate® history
Loading...
Owner options
Explore your selling options
What's special
Immaculate single-level home with a thoughtfully designed, open layout! Rich wood-look porcelain tile graces the main living areas, with plush carpet in the bedrooms for comfort. The great room seamlessly connects to the gourmet kitchen, featuring sleek 3 cm quartz countertops, stainless steel appliances, and a generous walk-in pantry—perfect for hosting and everyday living. The split-bedroom floor plan offers three bedrooms and two bathrooms, including a spacious primary suite with a spa-inspired bath and an expansive walk-in closet. Step outside to a large covered patio overlooking the backyard, complete with two raised garden beds, automatic sprinklers, and pressurized irrigation. A pristine three-car garage provides ample space for vehicles and storage. This home truly lives better than new!
Zillow last checked: 8 hours ago
Listing updated: September 25, 2025 at 06:26pm
Listed by:
Julie Essig Cell:406-209-1024,
Homes of Idaho
Bought with:
Shauna Pendleton
Redfin Corporation
Source: IMLS,MLS#: 98958010
Facts & features
Interior
Bedrooms & bathrooms
- Bedrooms: 3
- Bathrooms: 2
- Main level bathrooms: 2
- Main level bedrooms: 3
Primary bedroom
- Level: Main
- Area: 221
- Dimensions: 17 x 13
Bedroom 2
- Level: Main
- Area: 110
- Dimensions: 11 x 10
Bedroom 3
- Level: Main
- Area: 110
- Dimensions: 11 x 10
Kitchen
- Level: Main
- Area: 240
- Dimensions: 20 x 12
Heating
- Natural Gas
Cooling
- Central Air
Appliances
- Included: Gas Water Heater, Dishwasher, Disposal, Microwave, Oven/Range Freestanding
Features
- Bath-Master, Bed-Master Main Level, Guest Room, Split Bedroom, Great Room, Double Vanity, Walk-In Closet(s), Breakfast Bar, Pantry, Kitchen Island, Number of Baths Main Level: 2
- Flooring: Carpet
- Has basement: No
- Has fireplace: Yes
- Fireplace features: Gas
Interior area
- Total structure area: 1,793
- Total interior livable area: 1,793 sqft
- Finished area above ground: 1,793
- Finished area below ground: 0
Property
Parking
- Total spaces: 3
- Parking features: Attached, Driveway
- Attached garage spaces: 3
- Has uncovered spaces: Yes
- Details: Garage: 31x22
Features
- Levels: One
- Fencing: Full,Vinyl
Lot
- Size: 7,405 sqft
- Features: Standard Lot 6000-9999 SF, Garden, Sidewalks, Auto Sprinkler System, Full Sprinkler System, Pressurized Irrigation Sprinkler System
Details
- Parcel number: R7100120240
- Zoning: City of Kuna-R-6
Construction
Type & style
- Home type: SingleFamily
- Property subtype: Single Family Residence
Materials
- Concrete, Frame, Masonry, Stone, HardiPlank Type
- Foundation: Crawl Space
- Roof: Architectural Style
Condition
- Year built: 2017
Details
- Builder name: Hayden Homes
Utilities & green energy
- Water: Public
- Utilities for property: Sewer Connected, Cable Connected, Broadband Internet
Community & neighborhood
Location
- Region: Kuna
- Subdivision: Placerville
HOA & financial
HOA
- Has HOA: Yes
- HOA fee: $300 annually
Other
Other facts
- Ownership: Fee Simple,Fractional Ownership: No
- Road surface type: Paved
Price history
Price history is unavailable.
Public tax history
| Year | Property taxes | Tax assessment |
|---|---|---|
| 2025 | $1,381 -14.7% | $444,200 +8.6% |
| 2024 | $1,619 -21.1% | $409,100 +6.2% |
| 2023 | $2,051 -3.2% | $385,300 -15.8% |
Find assessor info on the county website
Neighborhood: 83634
Nearby schools
GreatSchools rating
- NAHubbard Elementary SchoolGrades: PK-5Distance: 1.2 mi
- 2/10Fremont H Teed Elementary SchoolGrades: 6-8Distance: 1.1 mi
- 2/10Kuna High SchoolGrades: 9-12Distance: 1.3 mi
Schools provided by the listing agent
- Elementary: Indian Creek
- Middle: Kuna
- High: Kuna
- District: Kuna School District #3
Source: IMLS. This data may not be complete. We recommend contacting the local school district to confirm school assignments for this home.



