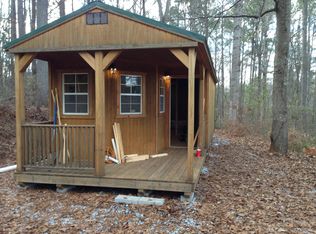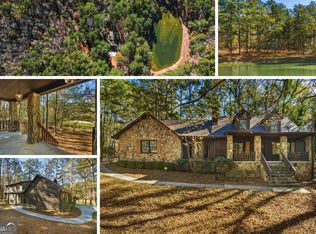Closed
$699,000
587 S New Salem Rd, Griffin, GA 30223
5beds
2,470sqft
Single Family Residence
Built in 2003
12.16 Acres Lot
$707,200 Zestimate®
$283/sqft
$2,068 Estimated rent
Home value
$707,200
Estimated sales range
Not available
$2,068/mo
Zestimate® history
Loading...
Owner options
Explore your selling options
What's special
Welcome to your dream retreat! This exquisite private custom home has been completely remodeled to perfection and is situated on a breathtaking 12.16 acres of lush, wooded land, offering you unparalleled privacy and tranquility. Prepare to be captivated as you step into this elegant sanctuary designed for both comfort and sophistication. As you enter, you are greeted by an expansive chef's kitchen that is a culinary enthusiast's dream. Adorned with high-end finishes, this kitchen boasts double ovens, sleek quartz countertops, and custom cabinetry that offer abundant storage. The open layout flows seamlessly into the dining area, making it the ideal space for entertaining family and friends or whipping up a gourmet meal.Retreat to your completely renovated master suite, where luxury meets functionality. The space features a custom walk-in closet designed to accommodate even the most extensive wardrobe, while the exquisite master bathroom is a serene escape, complete with dual vanities, and a spacious, beautifully tiled shower. The main level also features an additional bedroom that can serve as a comfortable in-law suite or an additional guest room, complete with its own full bath for privacy and convenience. This thoughtful layout caters to your every need. Also features updated private laundry room. Venture upstairs to discover two more generously sized bedrooms, accompanied by a full bath, perfect for family or guests. Additionally, a spacious bonus room awaits your imagination-whether it becomes a media room, playroom, or home office, the possibilities are endless! An unfinished bedroom upstairs offers you the opportunity to create a personalized space that fits your lifestyle.The lower level of this remarkable home features a full unfinished basement equipped with a workshop, ideal for DIY enthusiasts or those in need of extra storage. With upgrades galore, including 440 watts of electricity and a tankless water heater, this home combines modern conveniences with timeless charm.Situated on a breathtaking private lot, surrounded by nature, you will enjoy peaceful living at its finest. Whether you prefer morning coffee on the deck listening to the sounds of nature or hosting evening gatherings under the stars, this property offers a perfect backdrop for all your outdoor activities.This stunning custom home on 12.16 wooded acres is more than just a house-it's a lifestyle. Experience the perfect blend of luxury, comfort, and nature in your very own private oasis. Don't wait, as homes of this caliber rarely last long on the market. Schedule your private tour today and imagine the possibilities that await you in your new home! Contact us now to make this dream home yours! .
Zillow last checked: 8 hours ago
Listing updated: June 18, 2025 at 09:49am
Listed by:
Kristi McMurrian 404-569-4325,
The Legacy Real Estate Group
Bought with:
Jacob Brewer, 404404
Keller Williams Realty Atl. Partners
Source: GAMLS,MLS#: 10461708
Facts & features
Interior
Bedrooms & bathrooms
- Bedrooms: 5
- Bathrooms: 3
- Full bathrooms: 3
- Main level bathrooms: 2
- Main level bedrooms: 2
Dining room
- Features: Separate Room
Kitchen
- Features: Breakfast Area, Breakfast Bar, Kitchen Island, Pantry
Heating
- Central, Dual, Electric, Hot Water
Cooling
- Ceiling Fan(s), Central Air, Electric
Appliances
- Included: Convection Oven, Cooktop, Dishwasher, Double Oven, Electric Water Heater, Microwave, Oven, Stainless Steel Appliance(s), Tankless Water Heater
- Laundry: Mud Room
Features
- Beamed Ceilings, Double Vanity, High Ceilings, In-Law Floorplan, Master On Main Level, Roommate Plan, Separate Shower, Split Bedroom Plan, Tray Ceiling(s), Vaulted Ceiling(s), Walk-In Closet(s)
- Flooring: Hardwood
- Basement: Full,Unfinished
- Attic: Expandable
- Number of fireplaces: 1
- Fireplace features: Masonry
Interior area
- Total structure area: 2,470
- Total interior livable area: 2,470 sqft
- Finished area above ground: 2,470
- Finished area below ground: 0
Property
Parking
- Total spaces: 2
- Parking features: Garage, Garage Door Opener
- Has garage: Yes
Features
- Levels: Three Or More
- Stories: 3
- Patio & porch: Deck, Patio, Porch
- Exterior features: Balcony, Other
Lot
- Size: 12.16 Acres
- Features: Private
Details
- Additional structures: Outbuilding
- Parcel number: 266 01004C
Construction
Type & style
- Home type: SingleFamily
- Architectural style: Brick 3 Side,Craftsman
- Property subtype: Single Family Residence
Materials
- Brick, Concrete
- Roof: Composition
Condition
- Updated/Remodeled
- New construction: No
- Year built: 2003
Utilities & green energy
- Electric: 440 Volts
- Sewer: Septic Tank
- Water: Well
- Utilities for property: Cable Available, Electricity Available, High Speed Internet, Phone Available, Water Available
Community & neighborhood
Community
- Community features: None
Location
- Region: Griffin
- Subdivision: Prop Jeff Leverette
Other
Other facts
- Listing agreement: Exclusive Right To Sell
- Listing terms: Cash,Conventional,VA Loan
Price history
| Date | Event | Price |
|---|---|---|
| 6/18/2025 | Sold | $699,000$283/sqft |
Source: | ||
| 4/24/2025 | Pending sale | $699,000$283/sqft |
Source: | ||
| 4/2/2025 | Price change | $699,000-5.4%$283/sqft |
Source: | ||
| 3/14/2025 | Price change | $739,000-1.3%$299/sqft |
Source: | ||
| 2/18/2025 | Listed for sale | $749,000+105.2%$303/sqft |
Source: | ||
Public tax history
| Year | Property taxes | Tax assessment |
|---|---|---|
| 2024 | $5,958 -1.1% | $188,400 |
| 2023 | $6,026 +28.9% | $188,400 +13.4% |
| 2022 | $4,674 +17.9% | $166,086 +28.9% |
Find assessor info on the county website
Neighborhood: 30223
Nearby schools
GreatSchools rating
- 4/10Orrs Elementary SchoolGrades: PK-5Distance: 4.8 mi
- 4/10Carver Road Middle SchoolGrades: 6-8Distance: 6.9 mi
- 3/10Griffin High SchoolGrades: 9-12Distance: 4.6 mi
Schools provided by the listing agent
- Elementary: Orrs
- Middle: Carver Road
- High: Griffin
Source: GAMLS. This data may not be complete. We recommend contacting the local school district to confirm school assignments for this home.
Get a cash offer in 3 minutes
Find out how much your home could sell for in as little as 3 minutes with a no-obligation cash offer.
Estimated market value$707,200
Get a cash offer in 3 minutes
Find out how much your home could sell for in as little as 3 minutes with a no-obligation cash offer.
Estimated market value
$707,200

