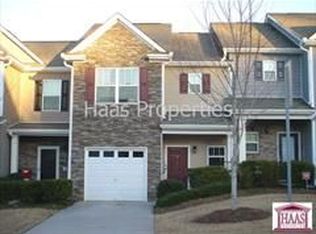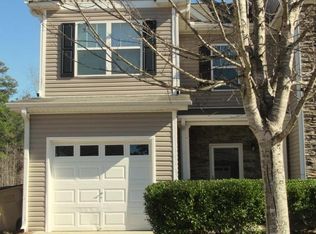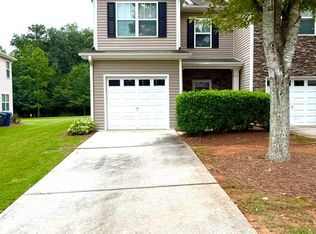END UNIT TOWNHOME COMPLETELY REMODELED IN 2020! This well maintained town home has new LVP floors on the main floor, neutral light gray painting and new carpeting throughout. Updated bathrooms with new cabinets and flooring! Open concept floor plan, kitchen and dining includes a bar counter seating, new appliances, granite countertops with glass and marble backsplash, crown moldings in dining room. Upper floor features owners suite with private bath and walk in closet. Two additional bedrooms share a full bath. Patio overlooks large lawn area. Ridge Mill Subdivision features a pool and HOA fees include trash, lawn/landscape maintenance, exterior maintenance and termite coverage. Highly sought after Cherokee County Schools! Close to shopping, dining and I75 & I575
This property is off market, which means it's not currently listed for sale or rent on Zillow. This may be different from what's available on other websites or public sources.


