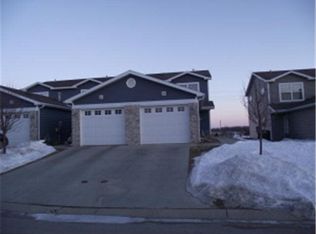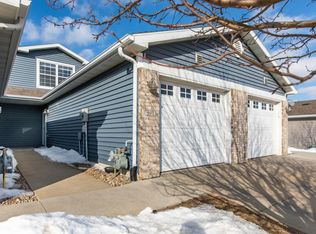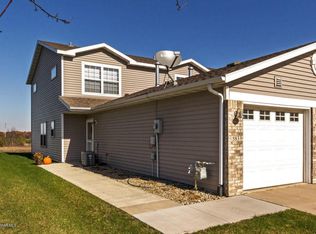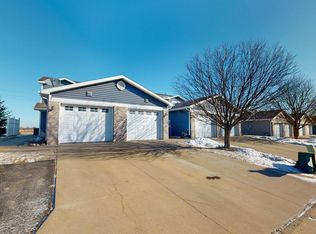Closed
$232,500
587 Pointe Ct SW, Rochester, MN 55902
2beds
1,180sqft
Townhouse Side x Side
Built in 2004
1,742.4 Square Feet Lot
$236,900 Zestimate®
$197/sqft
$1,789 Estimated rent
Home value
$236,900
$218,000 - $258,000
$1,789/mo
Zestimate® history
Loading...
Owner options
Explore your selling options
What's special
Stylish, Updated & Move-In Ready! This thoroughly updated 2-bedroom, 1.5-bath townhouse is the perfect blend of comfort and convenience. With a smart layout, fresh finishes throughout, and a private patio that opens to well-kept landscaping, it’s a space that feels just right whether you're relaxing or entertaining. Inside, you'll find newer flooring throughout and a thoughtfully upgraded kitchen featuring recent appliances—including a refrigerator and dishwasher (2022)—plus a modern sink and disposal. Major improvements include a new roof (2025), water heater (2023), and washer/dryer set (2024), offering peace of mind for years to come. The attached 1-car garage includes bonus storage above, and guests will appreciate the plentiful parking nearby. Located close to golf courses, the airport, and just a quick 15-minute drive to downtown, this home offers both lifestyle and location. A well-cared-for home that’s easy to love and ready for what’s next.
Zillow last checked: 8 hours ago
Listing updated: September 15, 2025 at 11:44am
Listed by:
Denel Ihde-Sparks 507-398-5716,
Re/Max Results,
Kaitlin Berg 507-369-8898
Bought with:
Kurdi Taha
Real Broker, LLC.
Source: NorthstarMLS as distributed by MLS GRID,MLS#: 6756281
Facts & features
Interior
Bedrooms & bathrooms
- Bedrooms: 2
- Bathrooms: 2
- Full bathrooms: 1
- 1/2 bathrooms: 1
Bedroom 1
- Level: Upper
- Area: 137.5 Square Feet
- Dimensions: 11.0x12.5
Bedroom 2
- Level: Upper
- Area: 131.25 Square Feet
- Dimensions: 10.5x12.5
Foyer
- Level: Main
- Area: 42.75 Square Feet
- Dimensions: 4.5x9.5
Informal dining room
- Level: Main
- Area: 93.5 Square Feet
- Dimensions: 8.5x11.0
Kitchen
- Level: Main
- Area: 109.25 Square Feet
- Dimensions: 9.5x11.5
Laundry
- Level: Main
- Area: 16 Square Feet
- Dimensions: 4.0x4.0
Living room
- Level: Main
- Area: 165 Square Feet
- Dimensions: 11.0x15.0
Patio
- Level: Main
- Area: 140 Square Feet
- Dimensions: 10.0x14.0
Heating
- Forced Air
Cooling
- Central Air
Appliances
- Included: Dishwasher, Disposal, Dryer, Gas Water Heater, Microwave, Range, Refrigerator, Stainless Steel Appliance(s), Washer
Features
- Basement: None
- Has fireplace: No
Interior area
- Total structure area: 1,180
- Total interior livable area: 1,180 sqft
- Finished area above ground: 1,180
- Finished area below ground: 0
Property
Parking
- Total spaces: 1
- Parking features: Attached, Concrete, Garage, Garage Door Opener
- Attached garage spaces: 1
- Has uncovered spaces: Yes
- Details: Garage Dimensions (12x22)
Accessibility
- Accessibility features: None
Features
- Levels: Two
- Stories: 2
- Patio & porch: Patio
- Fencing: None
Lot
- Size: 1,742 sqft
- Dimensions: 25 x 74
- Features: Zero Lot Line
Details
- Foundation area: 600
- Parcel number: 540221067283
- Zoning description: Residential-Single Family
Construction
Type & style
- Home type: Townhouse
- Property subtype: Townhouse Side x Side
- Attached to another structure: Yes
Materials
- Brick/Stone, Vinyl Siding, Frame
- Roof: Age 8 Years or Less
Condition
- Age of Property: 21
- New construction: No
- Year built: 2004
Utilities & green energy
- Electric: 100 Amp Service
- Gas: Natural Gas
- Sewer: City Sewer/Connected
- Water: City Water/Connected
Community & neighborhood
Location
- Region: Rochester
- Subdivision: South Pointe 9th
HOA & financial
HOA
- Has HOA: Yes
- HOA fee: $200 monthly
- Services included: Maintenance Structure, Hazard Insurance, Lawn Care, Maintenance Grounds, Professional Mgmt, Snow Removal
- Association name: Infinity Real Estate & Management Group
- Association phone: 507-550-1052
Price history
| Date | Event | Price |
|---|---|---|
| 9/15/2025 | Sold | $232,500+1.1%$197/sqft |
Source: | ||
| 7/19/2025 | Pending sale | $230,000$195/sqft |
Source: | ||
| 7/18/2025 | Listed for sale | $230,000+116.1%$195/sqft |
Source: | ||
| 9/26/2013 | Sold | $106,450-2.2%$90/sqft |
Source: | ||
| 8/14/2013 | Price change | $108,900-3.2%$92/sqft |
Source: Counselor Realty #4046144 Report a problem | ||
Public tax history
| Year | Property taxes | Tax assessment |
|---|---|---|
| 2024 | $2,270 | $169,600 -4.5% |
| 2023 | -- | $177,500 +6.9% |
| 2022 | $2,056 +20.8% | $166,000 +13.4% |
Find assessor info on the county website
Neighborhood: 55902
Nearby schools
GreatSchools rating
- 7/10Bamber Valley Elementary SchoolGrades: PK-5Distance: 4.2 mi
- 4/10Willow Creek Middle SchoolGrades: 6-8Distance: 3.8 mi
- 9/10Mayo Senior High SchoolGrades: 8-12Distance: 4.9 mi
Schools provided by the listing agent
- Elementary: Bamber Valley
- Middle: Willow Creek
- High: Mayo
Source: NorthstarMLS as distributed by MLS GRID. This data may not be complete. We recommend contacting the local school district to confirm school assignments for this home.
Get a cash offer in 3 minutes
Find out how much your home could sell for in as little as 3 minutes with a no-obligation cash offer.
Estimated market value$236,900
Get a cash offer in 3 minutes
Find out how much your home could sell for in as little as 3 minutes with a no-obligation cash offer.
Estimated market value
$236,900



