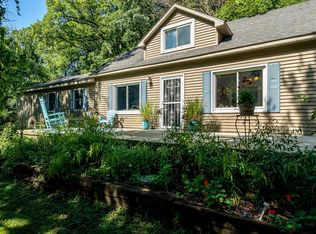Closed
$330,000
587 N Daysville Rd, Oregon, IL 61061
3beds
2,101sqft
Single Family Residence
Built in 1977
1.52 Acres Lot
$287,500 Zestimate®
$157/sqft
$2,286 Estimated rent
Home value
$287,500
$259,000 - $316,000
$2,286/mo
Zestimate® history
Loading...
Owner options
Explore your selling options
What's special
Rural living at its best! Nestled amongst nature 3 bedroom, 2.5 baths on 1.5 acre. Home boasts of Vaulted ceilings with wood beams. floor to ceiling fireplace with wood burning insert. Enjoy the beauty of all the seasons through the 3 season room with gas stove for extra comfort. Step out onto a paved patio with lots of shade from surrounding trees. Established flower beds and fruit trees all add to the beauty of the setting. Main floor Master Bedroom boasts of adjoining bathroom with 6' shower/tub and walk in closet. kitchen and eating area open into living room for a large open feeling. Over sized bedrooms on upper level, 1 with walk in closet and 1 with built in book case. 2 areas for laundry. Lower level has Rec room with escape window. Bonus room in lower level could be extra bedroom -finished with double closet. 6 panel doors throughout home with ceiling fans in bedrooms and living area. New roof and gutters in 2023.. 30 x 40 heated workshop with overhead garage door for 1 parking spot. turn around at end of driveway.
Zillow last checked: 15 hours ago
Listing updated: September 30, 2024 at 11:03am
Listing courtesy of:
Margaret Archer 815-988-8821,
Key Realty - Rockford
Bought with:
Non Member
NON MEMBER
Source: MRED as distributed by MLS GRID,MLS#: 12127773
Facts & features
Interior
Bedrooms & bathrooms
- Bedrooms: 3
- Bathrooms: 3
- Full bathrooms: 2
- 1/2 bathrooms: 1
Primary bedroom
- Features: Bathroom (Full)
- Level: Main
- Area: 240 Square Feet
- Dimensions: 16X15
Bedroom 2
- Level: Second
- Area: 228 Square Feet
- Dimensions: 19X12
Bedroom 3
- Level: Second
- Area: 165 Square Feet
- Dimensions: 15X11
Bonus room
- Level: Basement
- Area: 130 Square Feet
- Dimensions: 13X10
Other
- Level: Basement
- Area: 294 Square Feet
- Dimensions: 21X14
Other
- Level: Main
- Area: 266 Square Feet
- Dimensions: 19X14
Kitchen
- Features: Kitchen (Eating Area-Table Space)
- Level: Main
- Area: 272 Square Feet
- Dimensions: 17X16
Living room
- Level: Main
- Area: 400 Square Feet
- Dimensions: 25X16
Mud room
- Level: Main
- Area: 72 Square Feet
- Dimensions: 9X8
Heating
- Natural Gas, Propane
Cooling
- Central Air
Appliances
- Included: Range, Microwave, Refrigerator, Washer, Dryer, Water Softener Owned
- Laundry: Multiple Locations
Features
- Windows: Screens
- Basement: Partially Finished,Egress Window,Rec/Family Area,Roughed-In Fireplace,Sleeping Area,Storage Space,Full
- Number of fireplaces: 1
- Fireplace features: Wood Burning, Living Room, Basement
Interior area
- Total structure area: 2,101
- Total interior livable area: 2,101 sqft
- Finished area below ground: 424
Property
Parking
- Total spaces: 7
- Parking features: Asphalt, Concrete, Garage Door Opener, Heated Garage, On Site, Garage Owned, Attached, Detached, Driveway, Owned, Garage
- Attached garage spaces: 3
- Has uncovered spaces: Yes
Accessibility
- Accessibility features: No Disability Access
Features
- Stories: 2
- Patio & porch: Patio
- Exterior features: Dog Run
- Fencing: Invisible
Lot
- Size: 1.52 Acres
- Dimensions: 208.71 X 316.71 X 208.71 X 316.71
- Features: Wooded, Mature Trees
Details
- Additional structures: Workshop, Second Garage
- Parcel number: 16021010140000
- Special conditions: None
Construction
Type & style
- Home type: SingleFamily
- Property subtype: Single Family Residence
Materials
- Vinyl Siding, Brick
Condition
- New construction: No
- Year built: 1977
Utilities & green energy
- Sewer: Septic Tank
- Water: Well
Community & neighborhood
Location
- Region: Oregon
Other
Other facts
- Listing terms: Conventional
- Ownership: Fee Simple
Price history
| Date | Event | Price |
|---|---|---|
| 9/30/2024 | Sold | $330,000$157/sqft |
Source: | ||
| 8/7/2024 | Pending sale | $330,000$157/sqft |
Source: | ||
| 8/3/2024 | Listed for sale | $330,000$157/sqft |
Source: | ||
Public tax history
| Year | Property taxes | Tax assessment |
|---|---|---|
| 2023 | $4,351 +6.4% | $60,658 +8% |
| 2022 | $4,087 +7.4% | $56,144 +7.2% |
| 2021 | $3,805 -7.1% | $52,387 +4.6% |
Find assessor info on the county website
Neighborhood: 61061
Nearby schools
GreatSchools rating
- 7/10Oregon Elementary SchoolGrades: PK-6Distance: 1.5 mi
- 9/10Oregon High SchoolGrades: 7-12Distance: 1.5 mi
Schools provided by the listing agent
- District: 220
Source: MRED as distributed by MLS GRID. This data may not be complete. We recommend contacting the local school district to confirm school assignments for this home.

Get pre-qualified for a loan
At Zillow Home Loans, we can pre-qualify you in as little as 5 minutes with no impact to your credit score.An equal housing lender. NMLS #10287.
