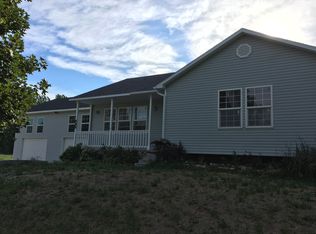Sold on 05/22/23
Price Unknown
587 N 4000 E, Rigby, ID 83442
3beds
1,508sqft
SingleFamily
Built in 1975
0.34 Acres Lot
$308,400 Zestimate®
$--/sqft
$1,404 Estimated rent
Home value
$308,400
$293,000 - $324,000
$1,404/mo
Zestimate® history
Loading...
Owner options
Explore your selling options
What's special
First-Time Home Buyers! Take a look at this great home just north of Rigby. This home has updates inside and out! From the front door you'll have a tile entryway & large living room. New vinyl plank flooring has been installed in the kitchen and dining room. You'll love the white cabinetry in the kitchen as well as a pantry! Off the kitchen is a step-down family room, perfect for watching movies or using as a rec area and it has a wood burning fireplace for cold winter nights. Off the family room is a small bedroom, that could also be used as a craft room or office. Down the hall you'll find 2 bedrooms with large windows for natural lighting. The bathroom has tile flooring and a beautiful vanity. The current homeowners have done a ton of work over the last few years. New windows & exterior doors, interior doors were upgraded, paint and carpet have been recently replaced. A/C has been installed. The backyard has new sod, a new deck and a new patio. The location is great because it's close to the highway and a short drive into Rigby. Don't miss out on this turn-key home!
Facts & features
Interior
Bedrooms & bathrooms
- Bedrooms: 3
- Bathrooms: 1
- Full bathrooms: 1
Appliances
- Laundry: Main Level
Features
- Tile Floors, Laminate Floors, Other-See Remarks
- Basement: Crawl Space
Interior area
- Total interior livable area: 1,508 sqft
Property
Lot
- Size: 0.34 Acres
Details
- Parcel number: RP04N39E060136
Construction
Type & style
- Home type: SingleFamily
Condition
- Year built: 1975
Utilities & green energy
- Sewer: Private Septic
Community & neighborhood
Location
- Region: Rigby
Other
Other facts
- Air Conditioning: Central
- Other Rooms: Main Floor Family Room, Pantry
- Laundry: Main Level
- Style: 1 Story
- Roof: Composition
- Exterior-Primary: Hardboard/Composition
- Interior Features: Tile Floors, Laminate Floors, Other-See Remarks
- Appliances Included: Microwave, Range/Oven-Electric, Water Heater-Electric, Dishwasher, Garbage Disposal, Refrigerator, Water Softener-Rented
- Exterior Features: Shed
- Landscaping: Established Lawn, Established Trees
- Driveway Type: Concrete
- Heat Source/Type: Electric
- Construction/Status: Existing
- Sewer: Private Septic
- Patio/Deck: Open Deck, Open Patio, 2
- Topography/Setting: Rural
- Property Status: Active
- Basement: Crawl Space
- Fence Type/Info: Partial, Other
- Fireplace: Wood
- Provider/Other Info: Rocky Mountain Power
- Foundation: Concrete Perimeter
- Water: Well
- Legal Description: Exhibit A
Price history
| Date | Event | Price |
|---|---|---|
| 5/22/2023 | Sold | -- |
Source: Agent Provided | ||
| 5/8/2019 | Sold | -- |
Source: Agent Provided | ||
| 4/5/2019 | Price change | $174,900-0.6%$116/sqft |
Source: Keller Williams Realty East Idaho #2120809 | ||
| 3/25/2019 | Price change | $176,000-1.1%$117/sqft |
Source: Owner | ||
| 3/12/2019 | Price change | $178,000-1.1%$118/sqft |
Source: Owner | ||
Public tax history
| Year | Property taxes | Tax assessment |
|---|---|---|
| 2025 | $575 +6% | $242,462 +11.6% |
| 2024 | $543 -25.8% | $217,287 +5.4% |
| 2023 | $732 -14.9% | $206,208 +26.3% |
Find assessor info on the county website
Neighborhood: 83442
Nearby schools
GreatSchools rating
- 6/10Jefferson Elementary SchoolGrades: K-5Distance: 4 mi
- 8/10Rigby Middle SchoolGrades: 6-8Distance: 3.5 mi
- 5/10Rigby Senior High SchoolGrades: 9-12Distance: 3.5 mi
Schools provided by the listing agent
- Elementary: FARNSWORTH ELEMENTARY
- Middle: RIGBY 251JH
- High: RIGBY 251HS
Source: The MLS. This data may not be complete. We recommend contacting the local school district to confirm school assignments for this home.
