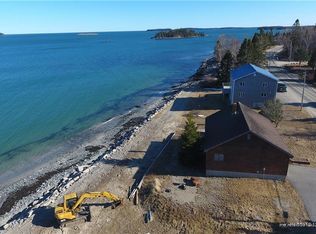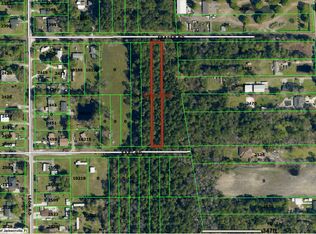MOTIVATED !SPACIOUS 5BR, 2.5BA HOME BOASTS WHITE SAND BEACH FNTG, EASTERLY VISTAS OF CHANDLER BAY-INCREDIBLE OCEAN &ISLAND VIEWS! OPEN FLR PLAN PERFECT FOR GATHERINGS!2 BR SEPTIC SYSTEM. CAN RENT UP TO $1800/WK PEAK SEASON.591 MASON BAY CAN BE INCL AS PKG
This property is off market, which means it's not currently listed for sale or rent on Zillow. This may be different from what's available on other websites or public sources.


