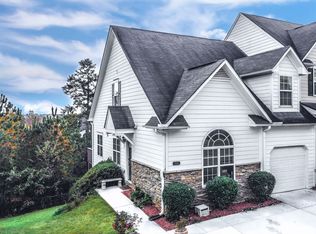GREAT LOCATION CLOSE TO KSU, I 75, RESTAURANTS AND SHOPPING. BEAUTIFUL LARGE HOME FEATURES POLISHED HARD WOOD FLOORS THROUGHOUT MAIN LIVING AREA. SEPARATE LIVING AND FORMAL DINING ROOM. SPACIOUS FAMILY ROOM WITH CATHEDRAL CEILINGS AND FIREPLACE IS JUST OFF THE KITCHEN AND OFFERS PLENTY OF SUNLIGHT. THE KITCHEN FEATURES WHITE CABINETS, GRANITE COUNTER TOPS AND STAINLESS STEEL APPLIANCES.THERE IS A BRAND NEW ENCLOSED PORCH OFF THE KITCHEN IDEAL FOR ENTERTAINMENT. LARGE BEDROOM ON MAIN LEVEL WITH FULL BATH CAN BE USE AS A TEEN SUITE OR GUEST ROOM.SECOND LEVEL OFFERS OPEN ALCOVE USED AS AN OFFICE,2 BEDROOMS AND MASTER SUITE WITH TREY CEILING ,LARGE WALK-IN CLOSET,TILE BATH WITH SOAKING TUB,SHOWER AND DUAL SINKS.FULL UNFINISHED BASEMENT IS READY FOR EXTRA SPACE .
This property is off market, which means it's not currently listed for sale or rent on Zillow. This may be different from what's available on other websites or public sources.
