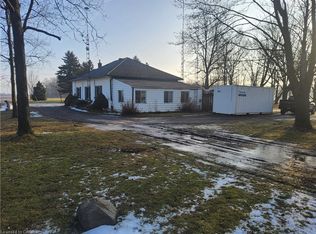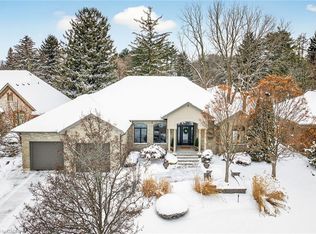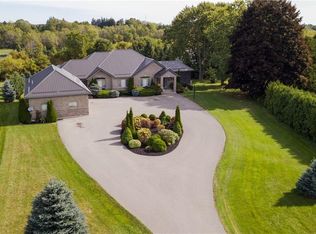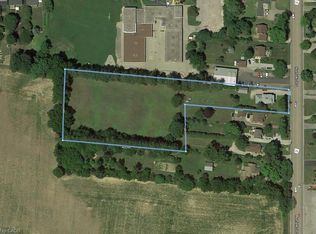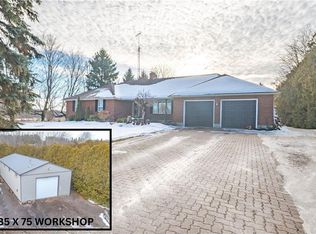587 Hillcrest Rd, Norfolk County, ON N3Y 4K1
What's special
- 69 days |
- 92 |
- 7 |
Zillow last checked: 8 hours ago
Listing updated: December 16, 2025 at 11:35am
Carlos Rosa, Salesperson,
ROYAL LEPAGE SIGNATURE REALTY
Facts & features
Interior
Bedrooms & bathrooms
- Bedrooms: 4
- Bathrooms: 3
- Full bathrooms: 3
- Main level bathrooms: 2
- Main level bedrooms: 2
Other
- Description: 5 Pc fully renovated ensuite bath with custom glass shower and separate tub. Walk out to Deck, Pool & Hot Tub, Vaulted ceiling, hardwood floors, large walk in closet.
- Features: 5+ Piece, Double Vanity, Hardwood Floor, Walk-in Closet
- Level: Main
- Area: 101.71
- Dimensions: 10ft. 9in. x 10ft. 8in.
Bedroom
- Description: Currently being utilized as private office. Hardwood Floors, Double closets with built in shelving, 2 large windows.
- Features: Hardwood Floor
- Level: Main
- Area: 192.72
- Dimensions: 10ft. 9in. x 19ft. 10in.
Bedroom
- Description: Large Closet
- Features: Broadloom, Vaulted Ceiling(s)
- Level: Second
- Area: 121.26
- Dimensions: 12ft. 3in. x 10ft. 8in.
Bedroom
- Description: Large Closet
- Features: Broadloom, Vaulted Ceiling(s)
- Level: Second
- Area: 373.77
- Dimensions: 37ft. 8in. x 10ft. 8in.
Bathroom
- Description: 3 piece bathroom
- Features: 3-Piece, Tile Floors
- Level: Main
- Area: 117.7
- Dimensions: 9ft. 4in. x 13ft. 2in.
Bathroom
- Description: Renovated 4 pc bath
- Features: 4-Piece, Tile Floors
- Level: Second
- Area: 212.49
- Dimensions: 10ft. 8in. x 21ft. 8in.
Other
- Description: Custom cabinetry, dual sink, stone counter + Kohler undermount, Window, Chandelier over Bath, Custom Shower
- Features: 5+ Piece, Tile Floors
- Level: Main
- Area: 71.54
- Dimensions: 10ft. 9in. x 7ft. 9in.
Dinette
- Description: Family size, Open to Kitchen, extra wide door (7'8") Walkout to Deck
- Features: Tile Floors, Walkout to Balcony/Deck
- Level: Main
- Area: 338.76
- Dimensions: 21ft. 8in. x 16ft. 7in.
Dining room
- Description: Vaulted 26 foot ceilings with handcrafted timber and steel exposed trusses. Gas Stove, Circular Staircase.
- Features: Beamed Ceilings, Cathedral Ceiling(s), Hardwood Floor
- Level: Main
- Area: 30.79
- Dimensions: 5ft. 9in. x 6ft. 5in.
Great room
- Description: Vaulted ceilings with Brick floor to ceiling gas Firpelace and Hardwood floor.
- Features: Beamed Ceilings, Cathedral Ceiling(s), Fireplace, Hardwood Floor
- Level: Main
- Area: 192.43
- Dimensions: 10ft. 8in. x 19ft. 9in.
Kitchen
- Description: Custom hand-crafted cabinetry with crown molding, solid wood, glass front upper cabinets with beaded glass, stone counters, breakfast bar with counter / pass-through to Dining Room Centre Island with bar sink, built-in microwave, Kenmore Range, Maytag dishwasher, Kenmore Refrigerator
- Features: Crown Moulding, Tile Floors
- Level: Main
- Area: 63.28
- Dimensions: 9ft. 4in. x 7ft. 0in.
Laundry
- Description: Samsung Laundry Team (2023), stone counters, laundry sink, built-in cabinetry, walk-in linen closet with built in shelving.
- Level: Main
- Area: 64.09
- Dimensions: 9ft. 4in. x 7ft. 9in.
Loft
- Description: Overlooking dining room, large windows, vaulted ceiling Exposed wood and steel trusses.
- Features: Beamed Ceilings, Broadloom, Cathedral Ceiling(s)
- Level: Second
- Area: 307.55
- Dimensions: 18ft. 7in. x 17ft. 2in.
Pantry
- Description: Shelving
- Level: Main
- Area: 117.7
- Dimensions: 9ft. 4in. x 13ft. 2in.
Recreation room
- Features: Laminate, Wainscoting
- Level: Basement
- Area: 90.75
- Dimensions: 15ft. 5in. x 6ft. 3in.
Heating
- Forced Air, Natural Gas
Cooling
- Central Air
Appliances
- Included: Bar Fridge, Water Purifier, Water Softener, Built-in Microwave, Dishwasher, Dryer, Refrigerator, Satellite Dish, Stove, Washer
- Laundry: Main Level
Features
- Central Vacuum, Ceiling Fan(s), Water Treatment
- Basement: Partial,Partially Finished,Sump Pump
- Number of fireplaces: 2
- Fireplace features: Gas
Interior area
- Total structure area: 4,507
- Total interior livable area: 3,907 sqft
- Finished area above ground: 3,907
- Finished area below ground: 600
Video & virtual tour
Property
Parking
- Total spaces: 14
- Parking features: Attached Garage, Garage Door Opener, Asphalt, Circular Driveway, Private Drive Single Wide
- Attached garage spaces: 2
- Uncovered spaces: 12
Features
- Patio & porch: Deck, Porch
- Exterior features: Landscaped, Lawn Sprinkler System, Lighting
- Has private pool: Yes
- Pool features: Salt Water
- Has spa: Yes
- Spa features: Hot Tub, Heated
- Frontage type: East
- Frontage length: 150.00
Lot
- Size: 0.86 Acres
- Dimensions: 150 x 250
- Features: Rural, Near Golf Course, Hospital, Library, Quiet Area, Rec./Community Centre, Schools, Shopping Nearby, Other
- Topography: Flat
Details
- Additional structures: Workshop
- Parcel number: 502100086
- Zoning: A
- Other equipment: Satellite Dish
Construction
Type & style
- Home type: SingleFamily
- Architectural style: Two Story
- Property subtype: Single Family Residence, Residential
Materials
- Brick Veneer, Wood Siding, Other
- Foundation: Concrete Block, Poured Concrete
- Roof: Asphalt Shing
Condition
- 31-50 Years
- New construction: No
- Year built: 1993
Utilities & green energy
- Sewer: Septic Tank
- Water: Drilled Well
Community & HOA
Location
- Region: Norfolk County
Financial & listing details
- Price per square foot: C$368/sqft
- Annual tax amount: C$8,298
- Date on market: 11/9/2025
- Inclusions: Built-in Microwave, Central Vac, Dishwasher, Dryer, Garage Door Opener, Hot Tub, Refrigerator, Satellite Dish, Stove, Washer, All Elfs, Fridge, Stove, Dw, Microwave, Washer Dryer, Central Vac, Gdo And Remotes, Hot Tub, Pool Heater (2021), Pool Liner (2017), Generac Generator(2022), Drilled Well (2024) Furnace And A/C (2021), Water Filtration System, Carbon Charcoal Filter, Uv Light, Water Softener And Pressure Tanks(2017), Home Security System (2017), Roof Shingles Eaves And Leaf Guards (2017) Rain Bird Irrigation System.
(416) 999-7332
By pressing Contact Agent, you agree that the real estate professional identified above may call/text you about your search, which may involve use of automated means and pre-recorded/artificial voices. You don't need to consent as a condition of buying any property, goods, or services. Message/data rates may apply. You also agree to our Terms of Use. Zillow does not endorse any real estate professionals. We may share information about your recent and future site activity with your agent to help them understand what you're looking for in a home.
Price history
Price history
| Date | Event | Price |
|---|---|---|
| 11/9/2025 | Listed for sale | C$1,438,880C$368/sqft |
Source: | ||
Public tax history
Public tax history
Tax history is unavailable.Climate risks
Neighborhood: N3Y
Nearby schools
GreatSchools rating
No schools nearby
We couldn't find any schools near this home.
Schools provided by the listing agent
- High: St. Joseph's/ Holy Trinity
Source: ITSO. This data may not be complete. We recommend contacting the local school district to confirm school assignments for this home.
- Loading
