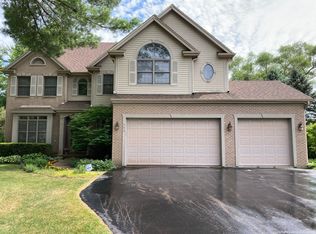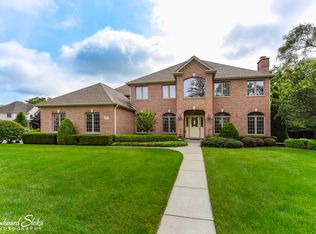Terrific Crystal Lake location! Half mile to Pingree Metra and kids can walk to school! Lots of windows bring in the natural light and the great backyard allows privacy with many mature trees. Wonderful neighborhood! 9 foot ceilings throughout. Recently updated large eat in stainless steel kitchen with granite counters and breakfast island for rolling out cookies or eating on the run. The kitchen is open to the family room with floor to ceiling fireplace. Large laundry room off the garage to keep the dirt out of the house. Four bedrooms on the second floor along with the master suite including dual sink vanity, walk in shower and a large whirlpool tub. New siding, carpet and paint. Very close to shopping, restaurants and all that downtown Crystal Lake has to offer. Full unfinished English basement with 9' ceilings waiting to be completed in your personal style. Man cave/she shed?? You can make that decision! Rough in for bath in basement.
This property is off market, which means it's not currently listed for sale or rent on Zillow. This may be different from what's available on other websites or public sources.

