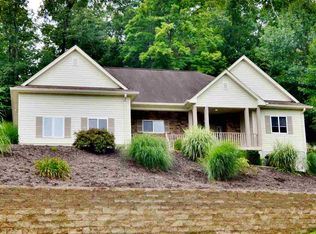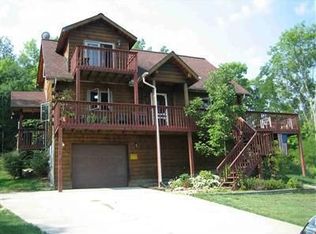Sold for $775,000 on 05/28/25
$775,000
587 Deer Run Rd, Cold Spring, KY 41076
4beds
6,048sqft
Single Family Residence, Residential
Built in 2006
1.91 Acres Lot
$784,200 Zestimate®
$128/sqft
$5,050 Estimated rent
Home value
$784,200
$667,000 - $925,000
$5,050/mo
Zestimate® history
Loading...
Owner options
Explore your selling options
What's special
This stunning estate on 1.9 private acres is the ultimate blend of luxury and functionality, offering over 6,000 sq. ft. of finished living space! Step inside to soaring ceilings, a massive living room with a fireplace, and a kitchen built for entertaining. The first-floor en-suite is perfect for convenience, while the second level offers another en-suite, a Jack & Jill bath, and an open loft overlooking the main level.
But wait until you see the walkout basement—this is next-level living! A huge family room, wet bar, MOVIE ROOM, wine cellar, secondary laundry, and TWO bonus rooms (think extra sleeping areas, gym, or home office). It's a home within a home!
Outside? Pure paradise! A composite deck, pool, and private wooded views make this home an entertainer's dream.
Location. Space. Privacy. This is the one you've been waiting for—don't miss out! Schedule your showing today!
Zillow last checked: 8 hours ago
Listing updated: June 27, 2025 at 10:17pm
Listed by:
Horan Group 859-760-4104,
Horan Rosenhagen Real Estate
Bought with:
Nicholas Groh, 221796
Horan Rosenhagen Real Estate
Source: NKMLS,MLS#: 631064
Facts & features
Interior
Bedrooms & bathrooms
- Bedrooms: 4
- Bathrooms: 5
- Full bathrooms: 4
- 1/2 bathrooms: 1
Primary bedroom
- Features: Carpet Flooring, Walk-In Closet(s), Bath Adjoins, Ceiling Fan(s), Vaulted Ceiling(s)
- Level: First
- Area: 300
- Dimensions: 20 x 15
Bedroom 2
- Features: Carpet Flooring, Walk-In Closet(s), Bath Adjoins
- Level: Second
- Area: 320
- Dimensions: 20 x 16
Bedroom 3
- Features: Carpet Flooring, Bath Adjoins
- Level: Second
- Area: 132
- Dimensions: 12 x 11
Bedroom 4
- Features: Carpet Flooring, Bath Adjoins
- Level: Second
- Area: 156
- Dimensions: 13 x 12
Bathroom 2
- Features: Shower, Tile Flooring
- Level: Second
- Area: 45
- Dimensions: 9 x 5
Bathroom 3
- Features: Double Vanity, Tub With Shower, Tile Flooring
- Level: Second
- Area: 117
- Dimensions: 13 x 9
Bathroom 4
- Features: See Remarks
- Level: First
- Area: 25
- Dimensions: 5 x 5
Bathroom 5
- Features: Full Finished Bath, Laminate Flooring, Double Vanity, Tub With Shower
- Level: Basement
- Area: 70
- Dimensions: 5 x 14
Other
- Description: 2nd laundry
- Features: Carpet Flooring, See Remarks
- Level: Basement
- Area: 144
- Dimensions: 18 x 8
Breakfast room
- Features: Tile Flooring
- Level: First
- Area: 156
- Dimensions: 13 x 12
Den
- Description: formal sitting room/carpet flooring
- Features: See Remarks
- Level: First
- Area: 154
- Dimensions: 14 x 11
Dining room
- Features: Carpet Flooring, Chandelier
- Level: First
- Area: 195
- Dimensions: 13 x 15
Entry
- Features: Entrance Foyer, Tile Flooring
- Level: First
- Area: 108
- Dimensions: 18 x 6
Family room
- Features: Walk-Out Access, Carpet Flooring, Wet Bar
- Level: Basement
- Area: 720
- Dimensions: 30 x 24
Kitchen
- Features: Pantry, Wood Cabinets, Solid Surface Counters, Ceramic Tile Flooring, Tile Flooring
- Level: First
- Area: 196
- Dimensions: 14 x 14
Kitchen
- Features: Laminate Flooring, Eat-in Kitchen
- Level: Basement
- Area: 221
- Dimensions: 17 x 13
Laundry
- Features: Walk-Out Access, Utility Sink, Tile Flooring
- Level: First
- Area: 45
- Dimensions: 9 x 5
Living room
- Features: Fireplace(s), Carpet Flooring
- Level: First
- Area: 576
- Dimensions: 32 x 18
Loft
- Features: Carpet Flooring
- Level: Second
- Area: 225
- Dimensions: 15 x 15
Media room
- Description: Movie Room: Projector, screen, couches stay
- Features: See Remarks
- Level: Basement
- Area: 247
- Dimensions: 19 x 13
Other
- Description: Used as guest rooms
- Features: Carpet Flooring, Closet(s), Ceiling Fan(s)
- Level: Basement
- Area: 195
- Dimensions: 15 x 13
Other
- Description: Used as guest rooms
- Features: Carpet Flooring, Closet(s), Ceiling Fan(s)
- Level: Basement
- Area: 196
- Dimensions: 14 x 14
Primary bath
- Features: Ceramic Tile Flooring, Double Vanity, Shower, Tub
- Level: First
- Area: 154
- Dimensions: 11 x 14
Other
- Description: Wine Cellar used by previous owner. not currently used as a wine cellar by current owners
- Features: See Remarks
- Level: Basement
- Area: 20
- Dimensions: 4 x 5
Heating
- Heat Pump, Electric
Cooling
- Central Air
Appliances
- Included: Electric Cooktop, Electric Oven, Electric Range, Dishwasher, Disposal, Dryer, Microwave, Refrigerator, Trash Compactor, Washer
- Laundry: In Basement, Main Level
Features
- Wet Bar, Walk-In Closet(s), Storage, Entrance Foyer, Double Vanity, Chandelier, Butler's Pantry, Ceiling Fan(s), Vaulted Ceiling(s)
- Windows: Vinyl Frames
- Basement: Other,Full
- Number of fireplaces: 1
- Fireplace features: Electric
Interior area
- Total structure area: 6,048
- Total interior livable area: 6,048 sqft
Property
Parking
- Total spaces: 3
- Parking features: Driveway, Garage, Garage Faces Side, Off Street
- Garage spaces: 3
- Has uncovered spaces: Yes
Features
- Levels: Two
- Stories: 2
- Patio & porch: Deck, Patio
- Exterior features: Private Yard
- Pool features: In Ground
- Has view: Yes
- View description: Trees/Woods, Valley
Lot
- Size: 1.91 Acres
- Features: Rolling Slope, Wooded
Details
- Additional structures: Shed(s)
- Parcel number: 9999919907.10
- Zoning description: Residential
Construction
Type & style
- Home type: SingleFamily
- Architectural style: Traditional
- Property subtype: Single Family Residence, Residential
Materials
- Brick Veneer
- Foundation: Poured Concrete
- Roof: Shingle
Condition
- Existing Structure
- New construction: No
- Year built: 2006
Utilities & green energy
- Sewer: Septic Tank
- Water: Public
Community & neighborhood
Location
- Region: Cold Spring
Other
Other facts
- Road surface type: Paved
Price history
| Date | Event | Price |
|---|---|---|
| 5/28/2025 | Sold | $775,000-6%$128/sqft |
Source: | ||
| 4/29/2025 | Pending sale | $824,900$136/sqft |
Source: | ||
| 4/23/2025 | Price change | $824,900-2.9%$136/sqft |
Source: | ||
| 3/28/2025 | Listed for sale | $849,900+78%$141/sqft |
Source: | ||
| 5/8/2017 | Sold | $477,400-6.4%$79/sqft |
Source: Public Record Report a problem | ||
Public tax history
| Year | Property taxes | Tax assessment |
|---|---|---|
| 2022 | $6,130 0% | $490,400 |
| 2021 | $6,130 +2.7% | $490,400 +2.7% |
| 2018 | $5,967 -1.2% | $477,400 +6.1% |
Find assessor info on the county website
Neighborhood: 41076
Nearby schools
GreatSchools rating
- 8/10Donald E. Cline Elementary SchoolGrades: PK-5Distance: 1.9 mi
- 5/10Campbell County Middle SchoolGrades: 6-8Distance: 2.7 mi
- 9/10Campbell County High SchoolGrades: 9-12Distance: 5.5 mi
Schools provided by the listing agent
- Elementary: Donald E.Cline Elem
- Middle: Campbell County Middle School
- High: Campbell County High
Source: NKMLS. This data may not be complete. We recommend contacting the local school district to confirm school assignments for this home.

Get pre-qualified for a loan
At Zillow Home Loans, we can pre-qualify you in as little as 5 minutes with no impact to your credit score.An equal housing lender. NMLS #10287.

