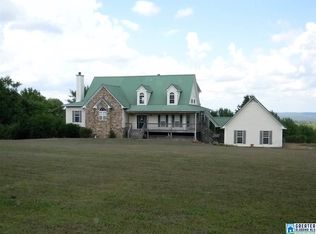20 ACRE MINI FARM...Ever dreamed of space where you can have privacy? This is it...20 ACRES of flat usable land and no HOA telling you what to do!!! Located just above Springville this home and land is approx. 15 mins to I-59. BEAUTIFUL COUNTRY SETTING WITH A VIEW. This custom built full brick home has room for everyone. The main level has a formal living room/study,formal dining room, office, family room with fireplace, the family room is open to the kitchen which has custom oak cabinets (and lots of them) built-in appliances and lots of windows. Also on the main level is the master bedroom, master bath and walk-in closet. Upstairs are 4 bedrooms, 2 bedrooms are great for other uses such as office or den. The lower level has a extra large laundry room and 2 or more car garage. This is the place to bring your chickens, horses, pigs, tractor, RV and GARDENING TOOLS ! Schedule your private tour today....NEW ROOF
This property is off market, which means it's not currently listed for sale or rent on Zillow. This may be different from what's available on other websites or public sources.
