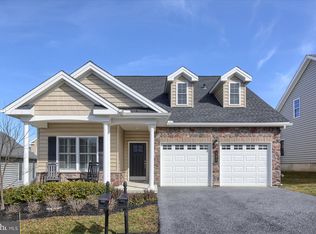Be the first to see this home after the governors orders are lifted! Welcome to this luxurious easy one level living at desirable Traditions of America~s finest 55+ community! This desirable stone and sided Betsy Ross I Model features many upgrades including: covered front porch, open floor plan, gas energy efficient HVAC system, energy saving tankless water heater, hook up for water softener, oversized windows, custom blinds, 200 amp electric, tray ceilings, recessed lights, ceiling fans, crown molding, upgraded laminate floors, Attic (with stairwell and storage), Sunroom, Screened-in Porch, Patio, wide driveway and 2 car Garage with transmitters. Gorgeous beveled glass front door with sidelight and transom window greet you as you enter the light and bright Foyer with tray ceiling, tile floor and 2 closets. Sunlit, gourmet Kitchen with 36 inch, soft close white cabinets (some glass doors), with quartz countertops, upgraded brushed nickel fixtures, polished chrome faucet, ceramic/glass tile backsplash, gray Breakfast Bar with cabinets, stainless steel appliances including 5 burner range, built-in microwave and pantry. Completely open to the Dining/Great Room combo with cathedral/vaulted ceiling, gas Fireplace with slate surround, hearth and mantel, thermostat control/timer and automatic fan. The sensational Sunroom highlights cathedral/vaulted ceiling, Palladian window, double window, tile floor and glass sliding doors to the Screened-in Porch overlooking the concrete Patio and partial common grounds. Lavish Master Bedroom Suite with tray ceiling, crown molding, double window, 2 additional windows, walk-in closet, walk-in closet and extra double closet. Master Bathroom with double sink vanity with quartz countertops, Kohler brushed nickel fixtures, ceramic tile floor, tiled whirlpool tub, huge stall shower with ceramic and glass tile, frameless shower door and linen closet. 2nd Bedroom with double window and walk-in closet. Full Hall Bath with stall shower and transom window above, vanity with quartz countertop and linen closet. Spacious Laundry Room with utility sink and shelf. This amazing community offers a carefree lifestyle with endless amenities including: clubhouse, pool, fitness room, yoga, game rooms, bocce ball, tennis courts shuffleboard, social committees, many clubs and walking trail. Conveniently located to shopping, restaurants, hospitals, amusements and so much more. *TAXES ARE ONLY AN ESTIMATE * 2020-07-16
This property is off market, which means it's not currently listed for sale or rent on Zillow. This may be different from what's available on other websites or public sources.

