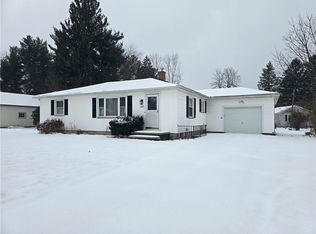WOW! Over 2,300 sq ft of living space in this amazing home! Master bedroom, full bath & laundry all on 1st floor. Three additional bedrooms & newly updated (2016) bath on 2nd floor. Gorgeous newly refinished (2020) hardwood floors & fresh paint (2020) on 1st & 2nd floors. Huge living/dining space leading to welcoming family room w/ beamed ceiling. Kitchen w/ convenient breakfast nook/potential office over looking large flat backyard. Huge breezeway/mudroom area set up for future potbelly stove, if desired. Walk up basement to backyard for easy access. Additional updates include new kitchen floor (2020), hot water tank (2020), chimney cleaned, inspected, new liner (2020), updated lighting (2020), Tear-off Roof (2018), refrigerator (2018), 200 amp electric service (2005), furnace & A/C (2004), vinyl siding & windows in family room (2002). Double wide driveway with NBA style basketball hoop, front patio & in just a few weeks yard will be blooming w/ beautiful perennials.
This property is off market, which means it's not currently listed for sale or rent on Zillow. This may be different from what's available on other websites or public sources.
