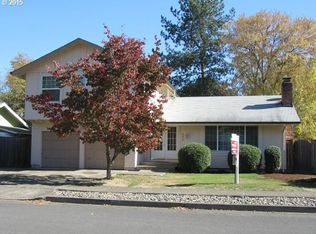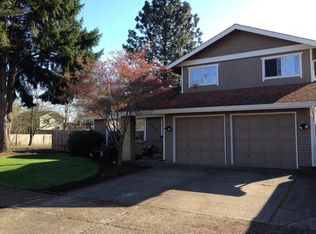Sold
$335,000
587 71st St, Springfield, OR 97478
3beds
1,616sqft
Residential, Single Family Residence
Built in 1976
6,098.4 Square Feet Lot
$335,300 Zestimate®
$207/sqft
$2,308 Estimated rent
Home value
$335,300
$308,000 - $365,000
$2,308/mo
Zestimate® history
Loading...
Owner options
Explore your selling options
What's special
This 3-bed, 2-bath home sits on a desirable corner lot in a peaceful cul-de-sac in the Thurston neighborhood. A fixer-upper with strong bones, it’s ideal for buyers ready to personalize their dream home in a friendly neighborhood. Needs some TLC, offering a rare chance to customize. Time is running out so don't let this opportunity slip away. Not often to find a true flipper in a great neighborhood. Large upside for next investor!
Zillow last checked: 8 hours ago
Listing updated: August 18, 2025 at 01:07am
Listed by:
Kurt Clements 855-456-4945,
ListWithFreedom.com
Bought with:
Alfredo Lopez, 200509014
RE/MAX Integrity
Source: RMLS (OR),MLS#: 464216455
Facts & features
Interior
Bedrooms & bathrooms
- Bedrooms: 3
- Bathrooms: 2
- Full bathrooms: 2
- Main level bathrooms: 1
Primary bedroom
- Level: Upper
- Area: 192
- Dimensions: 16 x 12
Bedroom 2
- Level: Upper
- Area: 110
- Dimensions: 10 x 11
Bedroom 3
- Level: Upper
- Area: 110
- Dimensions: 11 x 10
Dining room
- Level: Main
- Area: 108
- Dimensions: 9 x 12
Family room
- Level: Main
- Area: 264
- Dimensions: 12 x 22
Kitchen
- Level: Main
- Area: 192
- Width: 12
Living room
- Level: Main
- Area: 264
- Dimensions: 22 x 12
Heating
- Forced Air
Cooling
- Wall Unit(s)
Appliances
- Included: Built-In Range, Dishwasher, Microwave, Electric Water Heater
Features
- Basement: Crawl Space
- Number of fireplaces: 1
- Fireplace features: Wood Burning
Interior area
- Total structure area: 1,616
- Total interior livable area: 1,616 sqft
Property
Parking
- Total spaces: 2
- Parking features: Covered, Attached
- Attached garage spaces: 2
Features
- Levels: Two
- Stories: 2
Lot
- Size: 6,098 sqft
- Dimensions: 66 x 165 x 66 x 165
- Features: Corner Lot, Cul-De-Sac, SqFt 5000 to 6999
Details
- Parcel number: 1119963
Construction
Type & style
- Home type: SingleFamily
- Architectural style: Traditional
- Property subtype: Residential, Single Family Residence
Materials
- Wood Siding
- Roof: Shingle
Condition
- Resale
- New construction: No
- Year built: 1976
Utilities & green energy
- Sewer: Public Sewer
- Water: Public
Community & neighborhood
Location
- Region: Springfield
Other
Other facts
- Listing terms: Cash,Conventional,FHA,VA Loan
- Road surface type: Paved
Price history
| Date | Event | Price |
|---|---|---|
| 7/22/2025 | Sold | $335,000$207/sqft |
Source: | ||
| 6/25/2025 | Pending sale | $335,000$207/sqft |
Source: | ||
| 6/10/2025 | Listed for sale | $335,000+48.1%$207/sqft |
Source: | ||
| 5/30/2025 | Sold | $226,238+403.9%$140/sqft |
Source: Public Record Report a problem | ||
| 4/20/2000 | Sold | $44,900$28/sqft |
Source: Public Record Report a problem | ||
Public tax history
| Year | Property taxes | Tax assessment |
|---|---|---|
| 2025 | $4,217 +1.6% | $229,943 +3% |
| 2024 | $4,148 +4.4% | $223,246 +3% |
| 2023 | $3,972 +3.4% | $216,744 +3% |
Find assessor info on the county website
Neighborhood: 97478
Nearby schools
GreatSchools rating
- 7/10Thurston Elementary SchoolGrades: K-5Distance: 0.3 mi
- 6/10Thurston Middle SchoolGrades: 6-8Distance: 0.8 mi
- 5/10Thurston High SchoolGrades: 9-12Distance: 1 mi
Schools provided by the listing agent
- Elementary: Thurston
- High: Thurston
Source: RMLS (OR). This data may not be complete. We recommend contacting the local school district to confirm school assignments for this home.

Get pre-qualified for a loan
At Zillow Home Loans, we can pre-qualify you in as little as 5 minutes with no impact to your credit score.An equal housing lender. NMLS #10287.

