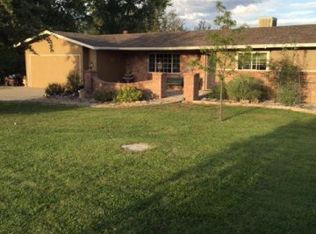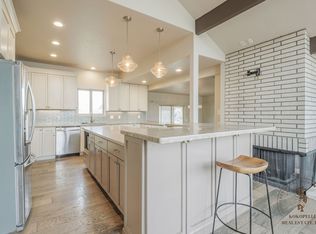Sold for $714,000
$714,000
587-21 1/8 Rd, Grand Junction, CO 81507
4beds
2baths
2,633sqft
Single Family Residence
Built in 1917
2.15 Acres Lot
$719,800 Zestimate®
$271/sqft
$2,451 Estimated rent
Home value
$719,800
$677,000 - $763,000
$2,451/mo
Zestimate® history
Loading...
Owner options
Explore your selling options
What's special
Back on market no fault of the seller. Welcome to your dream slice of Redlands living! This mid-century gem sits on a generous 2.15 acres with jaw-dropping views of the Colorado National Monument, Grand Mesa and the Bookcliffs—and the best part? This is a Certfied Pre-Owned Home: it’s been appraised (priced WAY UNDER appraisal) inspected (repairs made) and comes with a home warranty for a worry-free purchase! It’s got all the charm and the upgrades. With four bedrooms and two beautifully updated bathrooms (yes, the bathroom floors are heated!), there’s room for everyone to feel right at home. Step outside and you’ll find a fully fenced back acreage that’s perfect for livestock, gardening, or just enjoying some serious elbow room. There’s a shop for your hobbies, a two-car carport, a shaded pergola patio for weekend hangouts, plus a big deck to soak in those sunsets. RV parking? Check. Extra storage? Yep. You even get two driveways for easy access and flexibility. All this, just minutes from parks, schools, and shopping. It’s the perfect blend of peaceful country living and close-to-town convenience. Come take a look—you’re going to love it here.
Zillow last checked: 8 hours ago
Listing updated: October 24, 2025 at 11:04am
Listed by:
CAROL COWAN 678-457-1155,
CENTURY 21 CAPROCK REAL ESTATE,
RIS COWAN 678-362-5563,
CENTURY 21 CAPROCK REAL ESTATE
Bought with:
LOREN WILLIAMS
UNITED COUNTRY COLORADO BROKERS, INC
Source: GJARA,MLS#: 20252025
Facts & features
Interior
Bedrooms & bathrooms
- Bedrooms: 4
- Bathrooms: 2
Primary bedroom
- Level: Main
- Dimensions: 11x13
Bedroom 2
- Level: Main
- Dimensions: 9x13
Bedroom 3
- Level: Main
- Dimensions: 10x13
Bedroom 4
- Level: Main
- Dimensions: 10x15
Dining room
- Level: Main
- Dimensions: 0
Family room
- Level: Main
- Dimensions: 18x23
Kitchen
- Level: Main
- Dimensions: 9.5x23
Laundry
- Level: Main
- Dimensions: 9x10
Living room
- Level: Main
- Dimensions: 13x20
Heating
- Active Solar, Baseboard, Hot Water, Natural Gas, Other, Radiant Floor, See Remarks
Cooling
- Evaporative Cooling
Appliances
- Included: Dryer, Dishwasher, Freezer, Gas Cooktop, Disposal, Gas Oven, Gas Range, Microwave, Refrigerator, Range Hood, Washer
- Laundry: Laundry Room
Features
- Ceiling Fan(s), Kitchen/Dining Combo, Main Level Primary, Pantry, Quartz Counters, Vaulted Ceiling(s), Walk-In Closet(s), Walk-In Shower, Window Treatments
- Flooring: Tile, Wood
- Windows: Window Coverings
- Basement: Crawl Space,Exterior Entry
- Has fireplace: Yes
- Fireplace features: Family Room, Gas Log
Interior area
- Total structure area: 2,633
- Total interior livable area: 2,633 sqft
Property
Parking
- Total spaces: 4
- Parking features: Carport, RV Access/Parking
- Garage spaces: 4
- Has carport: Yes
Accessibility
- Accessibility features: None, Low Threshold Shower
Features
- Levels: One
- Stories: 1
- Patio & porch: Covered, Deck, Open, Patio
- Exterior features: Hot Tub/Spa, Shed, Workshop, Sprinkler/Irrigation
- Has spa: Yes
- Fencing: Chain Link,Full,Other,See Remarks
Lot
- Size: 2.15 Acres
- Dimensions: 299 x 314 x 300 x 312
- Features: Cleared, Sprinklers In Rear, Sprinklers In Front, Landscaped, Mature Trees, Pasture, Sprinkler System
Details
- Additional structures: Corral(s), Outbuilding, Pergola, Stable(s), Shed(s), Workshop
- Parcel number: 294723200043
- Zoning description: RSF-4
- Horses can be raised: Yes
- Horse amenities: Horses Allowed
Construction
Type & style
- Home type: SingleFamily
- Architectural style: Ranch
- Property subtype: Single Family Residence
Materials
- Metal Siding, Wood Siding, Wood Frame
- Foundation: Stem Wall
- Roof: Asphalt,Composition
Condition
- Year built: 1917
- Major remodel year: 1995
Utilities & green energy
- Sewer: Septic Tank
- Water: Public
Green energy
- Energy generation: Solar
- Water conservation: Low-Flow Fixtures
Community & neighborhood
Location
- Region: Grand Junction
- Subdivision: None
HOA & financial
HOA
- Has HOA: No
- Services included: None
Other
Other facts
- Road surface type: Paved
Price history
| Date | Event | Price |
|---|---|---|
| 10/23/2025 | Sold | $714,000-1.5%$271/sqft |
Source: GJARA #20252025 Report a problem | ||
| 9/26/2025 | Pending sale | $724,900$275/sqft |
Source: GJARA #20252025 Report a problem | ||
| 9/22/2025 | Price change | $724,900-6.5%$275/sqft |
Source: GJARA #20252025 Report a problem | ||
| 8/29/2025 | Price change | $774,900-3.1%$294/sqft |
Source: GJARA #20252025 Report a problem | ||
| 8/16/2025 | Pending sale | $799,500$304/sqft |
Source: GJARA #20252025 Report a problem | ||
Public tax history
| Year | Property taxes | Tax assessment |
|---|---|---|
| 2025 | $2,565 +0.5% | $41,720 +4.8% |
| 2024 | $2,552 +9.7% | $39,810 -3.6% |
| 2023 | $2,327 -3.3% | $41,290 +27.4% |
Find assessor info on the county website
Neighborhood: 81507
Nearby schools
GreatSchools rating
- 8/10Broadway Elementary SchoolGrades: PK-5Distance: 1.3 mi
- 7/10Redlands Middle SchoolGrades: 6-8Distance: 0.9 mi
- 5/10Grand Junction High SchoolGrades: 9-12Distance: 5.2 mi
Schools provided by the listing agent
- Elementary: Broadway
- Middle: Redlands
- High: Grand Junction
Source: GJARA. This data may not be complete. We recommend contacting the local school district to confirm school assignments for this home.
Get pre-qualified for a loan
At Zillow Home Loans, we can pre-qualify you in as little as 5 minutes with no impact to your credit score.An equal housing lender. NMLS #10287.

