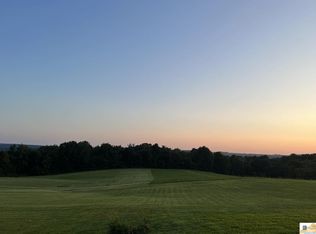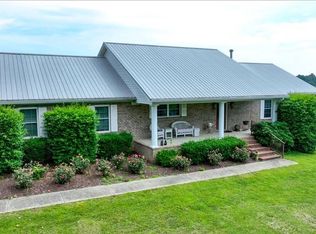Sold for $216,900
$216,900
5869 Temple Hill Rd, Summer Shade, KY 42166
3beds
1,512sqft
Single Family Residence
Built in 2005
3 Acres Lot
$225,300 Zestimate®
$143/sqft
$1,232 Estimated rent
Home value
$225,300
Estimated sales range
Not available
$1,232/mo
Zestimate® history
Loading...
Owner options
Explore your selling options
What's special
Updated very nice 3 bed 2 full bath home with large shop on 3 acres! Check out this spacious 2005 Champion Homes double wide on a permanent brick foundation. This home boasts brand new appliance package, recently installed hardwood floors throughout the home, fresh paint and walk-in closets in all 3 bedrooms! The kitchen has brand new range & refrigerator and beautiful maple cabinets with a nice island. The large living room has a beautiful wood burning fireplace, amazing red oak hardwood flooring and plenty of natural lighting! Enjoy the panoramic views from the spacious 32'x10' covered back porch. The mostly flat 3 acres is ideal for a mini farm! The 30x40 garage was built in 2021 and boasts 3 garage doors, concrete floors, an office area and an enclosed lean-too area with gravel floors. With oversized roll up doors this shop is perfect for storing large farm equipment!! Located in Southeastern Barren County near Metcalfe and Monroe County lines. The Temple Hill community and school are just a few minutes away!
Zillow last checked: 8 hours ago
Listing updated: August 22, 2025 at 10:53pm
Listed by:
Rose R Saltsman 270-299-5431,
Dile Realty & Auction Co.
Bought with:
Rose R Saltsman, 222169
Dile Realty & Auction Co.
Rose R Saltsman, 222169
Dile Realty & Auction Co.
Source: South Central Kentucky AOR,MLS#: SC45441
Facts & features
Interior
Bedrooms & bathrooms
- Bedrooms: 3
- Bathrooms: 2
- Full bathrooms: 2
- Main level bathrooms: 2
- Main level bedrooms: 3
Primary bedroom
- Level: Main
- Area: 163.84
- Dimensions: 12.8 x 12.8
Bedroom 2
- Level: Main
- Area: 140.8
- Dimensions: 12.8 x 11
Bedroom 3
- Level: Main
- Area: 135.68
- Dimensions: 12.8 x 10.6
Primary bathroom
- Level: Main
- Area: 100.43
- Dimensions: 12.1 x 8.3
Bathroom
- Features: Separate Shower, Tub/Shower Combo
Dining room
- Level: Main
- Area: 120.32
- Dimensions: 12.8 x 9.4
Kitchen
- Features: Bar
- Level: Main
- Area: 160
- Dimensions: 12.5 x 12.8
Living room
- Level: Main
- Area: 322.31
- Dimensions: 16.7 x 19.3
Heating
- Furnace, Electric, Wood
Cooling
- Central Air, Central Electric
Appliances
- Included: Dishwasher, Microwave, Electric Range, Range Hood, Smooth Top Range, Electric Water Heater
- Laundry: In Hall, Laundry Room
Features
- Ceiling Fan(s), Closet Light(s), Walk-In Closet(s), Walls (Dry Wall), Walls (Paneling), Formal Dining Room
- Flooring: Hardwood
- Doors: Storm Door(s)
- Windows: Vinyl Frame
- Basement: None
- Has fireplace: Yes
- Fireplace features: Fireplace Doors, Wood Burning
Interior area
- Total structure area: 1,512
- Total interior livable area: 1,512 sqft
Property
Parking
- Total spaces: 4
- Parking features: Detached, Auto Door Opener, Garage Door Opener, Garage Faces Rear, Garage Faces Side
- Garage spaces: 4
- Has uncovered spaces: Yes
Accessibility
- Accessibility features: 1st Floor Bathroom
Features
- Patio & porch: Covered Deck
- Exterior features: Garden, Mature Trees
- Has spa: Yes
- Spa features: Bath
- Fencing: None
Lot
- Size: 3 Acres
- Features: Rural Property, County, Farm
Details
- Additional structures: Workshop
- Parcel number: 1458
Construction
Type & style
- Home type: SingleFamily
- Property subtype: Single Family Residence
Materials
- Vinyl Siding
- Foundation: Brick/Mortar
- Roof: Metal
Condition
- Year built: 2005
Utilities & green energy
- Sewer: Septic System
- Water: City
- Utilities for property: Cable Available, Electricity Available, Phone Available
Community & neighborhood
Location
- Region: Summer Shade
- Subdivision: N/A
Other
Other facts
- Listing agreement: Exclusive Right To Sell
- Price range: $216.9K - $216.9K
- Body type: Double Wide
Price history
| Date | Event | Price |
|---|---|---|
| 8/23/2024 | Sold | $216,900$143/sqft |
Source: | ||
| 8/5/2024 | Pending sale | $216,900$143/sqft |
Source: | ||
| 7/18/2024 | Price change | $216,900-1.4%$143/sqft |
Source: | ||
| 6/29/2024 | Listed for sale | $219,900$145/sqft |
Source: | ||
| 4/26/2024 | Pending sale | $219,900$145/sqft |
Source: | ||
Public tax history
| Year | Property taxes | Tax assessment |
|---|---|---|
| 2023 | $695 +4.1% | $63,500 +2.4% |
| 2022 | $667 +77.1% | $62,000 +81.3% |
| 2021 | $377 -0.3% | $34,200 |
Find assessor info on the county website
Neighborhood: 42166
Nearby schools
GreatSchools rating
- 5/10Temple Hill Elementary SchoolGrades: PK-6Distance: 4.7 mi
- 6/10Barren County Middle SchoolGrades: 7-8Distance: 12 mi
- 8/10Barren County High SchoolGrades: 9-12Distance: 12.1 mi
Schools provided by the listing agent
- Elementary: Temple Hill
- Middle: Barren County
- High: Barren County
Source: South Central Kentucky AOR. This data may not be complete. We recommend contacting the local school district to confirm school assignments for this home.
Get pre-qualified for a loan
At Zillow Home Loans, we can pre-qualify you in as little as 5 minutes with no impact to your credit score.An equal housing lender. NMLS #10287.

