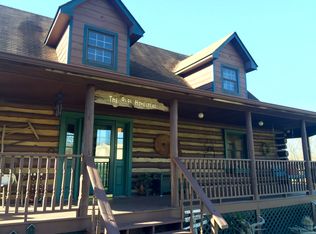Custom Built Country Home w/14ac, 2.5ac stocked pond, topped off w/awesome pole barn. This Talison Architect home features 3BR, 2.5BA, office, guest & bonus rms. Office w/special closet for secured items. Bonus rm could easily convert to att garage. Solid maple flrs, 6-panel poplar drs & Cavado windows w/complete screens. Custom KT w/granite & glassfront cabs. 2100 sqft under home w/8-10 ft clearance to turn into bsmt w/your finishing touches. Homeplans from Life magazine 1997 Home of the Year!
This property is off market, which means it's not currently listed for sale or rent on Zillow. This may be different from what's available on other websites or public sources.
