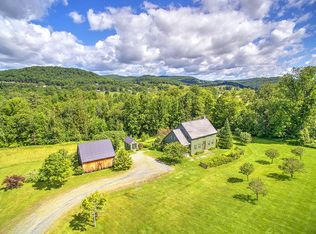Closed
Listed by:
Jennifer Falvey,
KW Vermont Woodstock Cell:203-912-8173
Bought with: Williamson Group Sothebys Intl. Realty
$1,599,000
5869 Pomfret Road, Pomfret, VT 05053
3beds
3,768sqft
Farm
Built in 1979
10 Acres Lot
$1,588,500 Zestimate®
$424/sqft
$5,157 Estimated rent
Home value
$1,588,500
$1.43M - $1.75M
$5,157/mo
Zestimate® history
Loading...
Owner options
Explore your selling options
What's special
THE DAIRY in North Pomfret, Vermont. This sun-soaked renovated dairy barn on ten acres boasts stunning views of the Pomfret Hills. Groomed trails lead from the curated garden through hay fields and the woods to end at a babbling brook. The house offers unique architectural interest in every room, vaulted ceilings, exposed beams, and wide plank flooring. The first floor begins with an elegant foyer that leads to the dining room, which can seat over 12 guests and still has room for a grand piano. The kitchen has all-new SS appliances. The pass-through windows to both the LR and the DR make this home ideally designed for entertaining. The primary bed and bath, a guest bedroom/study, and an oversized family room are also on the first floor. Upstairs are two bedrooms and a shared bath. Much of the basement level is above grade and offers tons of storage or space for a workroom. This home is owned and offered by a licensed real estate agent. Call for an appt. The video available on MLS is an artistic rendering. All measurements are approximate.
Zillow last checked: 8 hours ago
Listing updated: April 05, 2024 at 11:38am
Listed by:
Jennifer Falvey,
KW Vermont Woodstock Cell:203-912-8173
Bought with:
Keri Cole
Williamson Group Sothebys Intl. Realty
Source: PrimeMLS,MLS#: 4984358
Facts & features
Interior
Bedrooms & bathrooms
- Bedrooms: 3
- Bathrooms: 3
- Full bathrooms: 1
- 3/4 bathrooms: 2
Heating
- Oil, Forced Air, Zoned, Passive Solar, Wood Stove
Cooling
- Wall Unit(s)
Appliances
- Included: Water Heater off Boiler
Features
- Flooring: Ceramic Tile, Combination, Softwood, Wood
- Windows: Screens, Double Pane Windows
- Basement: Concrete,Concrete Floor,Daylight,Full,Insulated,Interior Stairs,Storage Space,Unfinished,Walkout,Exterior Entry,Basement Stairs,Walk-Out Access
Interior area
- Total structure area: 5,768
- Total interior livable area: 3,768 sqft
- Finished area above ground: 3,768
- Finished area below ground: 0
Property
Parking
- Total spaces: 6
- Parking features: Gravel, Direct Entry, Parking Spaces 6+, Underground
- Garage spaces: 1
Features
- Levels: One and One Half,Multi-Level,Walkout Lower Level
- Stories: 1
- Patio & porch: Porch, Covered Porch
- Exterior features: Garden, Natural Shade
- Fencing: Invisible Pet Fence
- Has view: Yes
- View description: Mountain(s)
- Waterfront features: Stream
Lot
- Size: 10 Acres
- Features: Agricultural, Country Setting, Deed Restricted, Field/Pasture, Hilly, Landscaped, Level, Major Road Frontage, Open Lot, Recreational, Timber, Trail/Near Trail, Views, Walking Trails, Wooded, Near Paths, Near Skiing, Rural
Details
- Parcel number: 48915410330
- Zoning description: residential
Construction
Type & style
- Home type: SingleFamily
- Architectural style: Historic Vintage
- Property subtype: Farm
Materials
- Post and Beam, Board and Batten Exterior, Wood Exterior
- Foundation: Concrete
- Roof: Standing Seam
Condition
- New construction: No
- Year built: 1979
Utilities & green energy
- Electric: 200+ Amp Service
- Sewer: 1000 Gallon, Leach Field, Private Sewer, Septic Tank
- Utilities for property: Propane, Fiber Optic Internt Avail
Community & neighborhood
Location
- Region: North Pomfret
Other
Other facts
- Road surface type: Paved
Price history
| Date | Event | Price |
|---|---|---|
| 4/5/2024 | Sold | $1,599,000$424/sqft |
Source: | ||
| 3/21/2024 | Contingent | $1,599,000$424/sqft |
Source: | ||
| 2/8/2024 | Listed for sale | $1,599,000+178.1%$424/sqft |
Source: | ||
| 3/25/2019 | Sold | $575,000+32.2%$153/sqft |
Source: | ||
| 11/6/2002 | Sold | $435,000+74%$115/sqft |
Source: Public Record Report a problem | ||
Public tax history
| Year | Property taxes | Tax assessment |
|---|---|---|
| 2024 | -- | $879,780 |
| 2023 | -- | $879,780 +36.8% |
| 2022 | -- | $643,240 |
Find assessor info on the county website
Neighborhood: 05053
Nearby schools
GreatSchools rating
- 8/10The Prosper Valley SchoolGrades: 5-6Distance: 4.3 mi
- NAWoodstock Union Middle SchoolGrades: 7-8Distance: 7.2 mi
- 9/10Woodstock Senior Uhsd #4Grades: 7-12Distance: 7.2 mi
Schools provided by the listing agent
- Elementary: Pomfret School
- Middle: Woodstock Union Middle Sch
- High: Woodstock Senior UHSD #4
- District: Woodstock School District
Source: PrimeMLS. This data may not be complete. We recommend contacting the local school district to confirm school assignments for this home.
Get pre-qualified for a loan
At Zillow Home Loans, we can pre-qualify you in as little as 5 minutes with no impact to your credit score.An equal housing lender. NMLS #10287.
