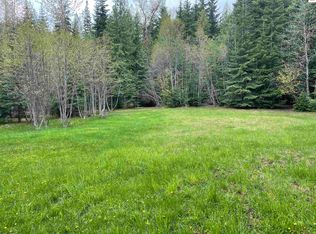Escape to Idaho! 20 acres fully off-grid with 5KW solar system, 9KW back-up generator and TWO residences for sustainable living! Main residence is Shop/Home combo boasting 3,600 square feet (2BR, 2BA with 2,000 square foot of upstairs bonus room ready for more bedrooms or bathrooms), while secondary residence is a 2010 Fleetwood double-wide (3BR, 2BA) with separate well, solar, septic and propane systems. Over 9 out-buildings, including covered carports, quonset hut, sheds, root cellar, greenhouse, covered shooting shed for 100 yards, and chicken/duck barn. Property has THREE wells, 2 spring-fed ponds, strong seasonal creek and 24 mature fruit trees, as well as a huge organic gardening area. Add in 2,000 gallons of propane and 50+ cords of split and stacked firewood and. See Add'l Remarks
This property is off market, which means it's not currently listed for sale or rent on Zillow. This may be different from what's available on other websites or public sources.

