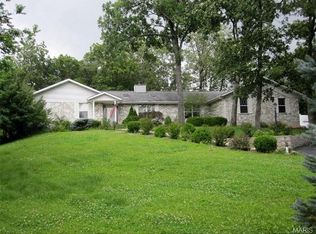3.17 AC of PRIVACY AND CONVENIENCE in this home w/ over 2900 sq ft living space, nestled in the trees. The upgrades & superior quality are everywhere. Hardwood floors throughout the main floor, custom cabinets, granite counter tops, down draft gas cook top, walk in pantry, center island, stainless steel appliances, formal diving room, main floor laundry, screened in patio,(18x15) w/geo thermal heat/air. Audio sound system in LR. 5.1 in wall speakers w/ amplifier and sub woofer amplifier . Master w/ 2 walk in closets, bath w/ separate shower & tub. Lower level has a bedroom w/ full bath & family room. 220 elec & plumbing for kitchenette in LL. Includes a 3 car garage w/work area & an attached covered patio area. Including the alarm system w/ outside cameras, which can be hooked up to your smart phone to indicate when someone enters your long driveway. Composite deck, Fish ponds, waterfalls, paths, rock wall, mature trees & lots of extra parking complete this breathtaking property.
This property is off market, which means it's not currently listed for sale or rent on Zillow. This may be different from what's available on other websites or public sources.

