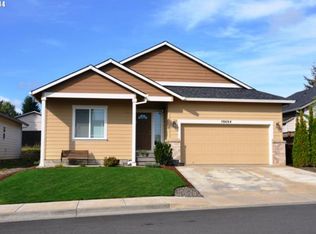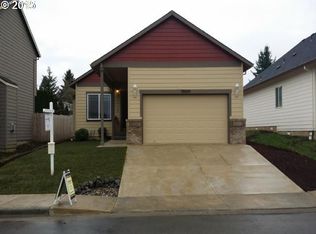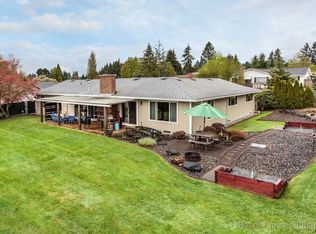Sold
$390,000
58686 Noble Rd, Saint Helens, OR 97051
3beds
1,306sqft
Residential, Single Family Residence
Built in 2007
4,791.6 Square Feet Lot
$405,100 Zestimate®
$299/sqft
$2,080 Estimated rent
Home value
$405,100
$385,000 - $425,000
$2,080/mo
Zestimate® history
Loading...
Owner options
Explore your selling options
What's special
This one-level gem offers a cozy family and living room with a gas fireplace, perfect for gatherings. Vaulted ceilings. Kitchen features a double oven, built in microwave, and instant hot water. Trim light edge hardwired Christmas lights for festive celebrations. Built in speakers. The primary bedroom boasts an en-suite bathroom and walk-in closet. Stay hassle-free with low maintenance landscaping and sprinklers. Laundry room off of attached double car garage. Covered patio. With a few modern updates this home will shine!
Zillow last checked: 8 hours ago
Listing updated: June 03, 2023 at 06:17am
Listed by:
Ashley Danielson 541-990-7382,
Premiere Property Group, LLC
Bought with:
Stephanie Story, 201212555
Keller Williams Realty Professionals
Source: RMLS (OR),MLS#: 23437934
Facts & features
Interior
Bedrooms & bathrooms
- Bedrooms: 3
- Bathrooms: 2
- Full bathrooms: 2
- Main level bathrooms: 2
Primary bedroom
- Features: Bathroom, Walkin Closet
- Level: Main
Bedroom 2
- Features: Closet
- Level: Main
Bedroom 3
- Features: Closet
- Level: Main
Dining room
- Level: Main
Kitchen
- Features: Dishwasher, Eat Bar, Microwave, Free Standing Range, Free Standing Refrigerator
- Level: Main
Living room
- Level: Main
Heating
- Forced Air
Cooling
- Air Conditioning Ready
Appliances
- Included: Dishwasher, Disposal, Double Oven, Free-Standing Range, Free-Standing Refrigerator, Instant Hot Water, Microwave, Plumbed For Ice Maker, Stainless Steel Appliance(s)
- Laundry: Laundry Room
Features
- Sound System, Vaulted Ceiling(s), Closet, Eat Bar, Bathroom, Walk-In Closet(s), Pantry
Interior area
- Total structure area: 1,306
- Total interior livable area: 1,306 sqft
Property
Parking
- Total spaces: 2
- Parking features: Driveway, On Street, Attached
- Attached garage spaces: 2
- Has uncovered spaces: Yes
Accessibility
- Accessibility features: Accessible Hallway, Garage On Main, Main Floor Bedroom Bath, One Level, Accessibility
Features
- Levels: One
- Stories: 1
- Patio & porch: Covered Patio, Porch
Lot
- Size: 4,791 sqft
- Features: Level, SqFt 3000 to 4999
Details
- Parcel number: 12999
Construction
Type & style
- Home type: SingleFamily
- Architectural style: Ranch
- Property subtype: Residential, Single Family Residence
Materials
- Brick, Cement Siding
Condition
- Resale
- New construction: No
- Year built: 2007
Utilities & green energy
- Gas: Gas
- Sewer: Public Sewer
- Water: Public
Community & neighborhood
Security
- Security features: Fire Sprinkler System
Location
- Region: Saint Helens
Other
Other facts
- Listing terms: Cash,Conventional,FHA
Price history
| Date | Event | Price |
|---|---|---|
| 5/31/2023 | Sold | $390,000+4%$299/sqft |
Source: | ||
| 4/26/2023 | Pending sale | $374,900$287/sqft |
Source: | ||
| 4/17/2023 | Listed for sale | $374,900+108.3%$287/sqft |
Source: | ||
| 3/16/2015 | Sold | $180,000-5.2%$138/sqft |
Source: | ||
| 1/17/2015 | Price change | $189,900-5%$145/sqft |
Source: Westwood Property Group #14124482 Report a problem | ||
Public tax history
| Year | Property taxes | Tax assessment |
|---|---|---|
| 2024 | $3,233 +1.5% | $201,810 +3% |
| 2023 | $3,184 +4.3% | $195,940 +3% |
| 2022 | $3,054 +9.5% | $190,240 +3% |
Find assessor info on the county website
Neighborhood: 97051
Nearby schools
GreatSchools rating
- 5/10Mcbride Elementary SchoolGrades: K-5Distance: 0.9 mi
- 1/10St Helens Middle SchoolGrades: 6-8Distance: 2.2 mi
- 5/10St Helens High SchoolGrades: 9-12Distance: 0.9 mi
Schools provided by the listing agent
- Elementary: Mcbride
- Middle: St Helens
- High: St Helens
Source: RMLS (OR). This data may not be complete. We recommend contacting the local school district to confirm school assignments for this home.
Get a cash offer in 3 minutes
Find out how much your home could sell for in as little as 3 minutes with a no-obligation cash offer.
Estimated market value
$405,100


