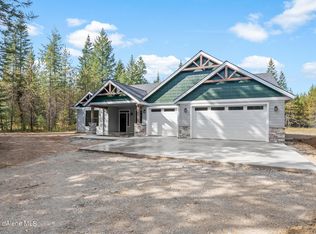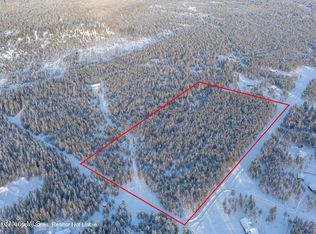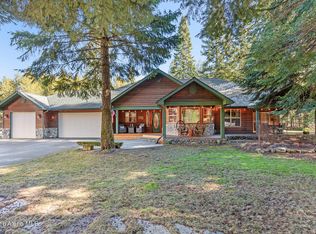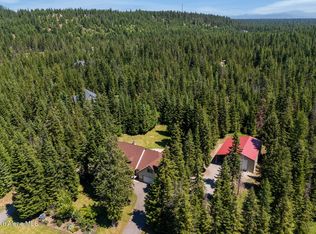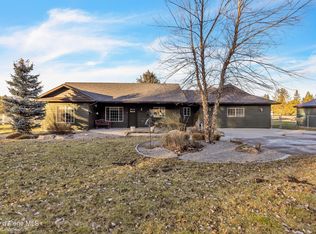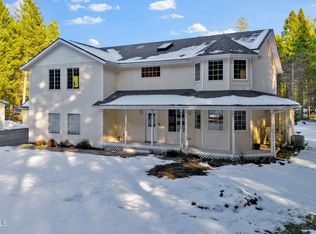Experience the perfect blend of rustic elegance and refined living on this pristine 10-acre estate in a private gated community. This single-level 3 bed, 2.5 bath rancher spans 2,443 sq ft and features an open floor plan, vaulted ceilings, granite counters, skylights, a walk-in pantry, and expansive windows that flood the home with natural light.
Step outside to a fully landscaped and fire-cleared property with mature trees, paver walkways, and a fully fenced yard + horse areas. Equestrian amenities include a 36x40 barn with stalls, a tack room, bathroom, and a loft bedroom with its own balcony. The professionally set up and fully lit riding arena has its own driveway and is 60x100... as well as a 30x40 shop that adds versatile storage or workspace.
Community perks include access to Inland Empire Paper land and snow removal. With the land subdividable and all appliances included, this is country luxury reimagined-perfect for a private retreat or investment
Pending
$1,488,000
5867 W Sparrowhawk Dr, Rathdrum, ID 83858
3beds
3baths
2,443sqft
Est.:
Single Family Residence
Built in 2017
10 Acres Lot
$1,427,000 Zestimate®
$609/sqft
$-- HOA
What's special
Paver walkwaysTack roomOpen floor planHorse areasMature treesAll appliances includedWalk-in pantry
- 54 days |
- 1,293 |
- 39 |
Zillow last checked: 8 hours ago
Listing updated: February 03, 2026 at 06:15am
Listed by:
Courtney Lata 208-610-7299,
RE/MAX Centennial
Source: Coeur d'Alene MLS,MLS#: 25-11621
Facts & features
Interior
Bedrooms & bathrooms
- Bedrooms: 3
- Bathrooms: 3
- Main level bathrooms: 3
- Main level bedrooms: 3
Heating
- Natural Gas, Fireplace(s), Forced Air, Furnace
Appliances
- Included: Gas Water Heater, Washer, Refrigerator, Microwave, Disposal, Dishwasher
- Laundry: Washer Hookup
Features
- High Speed Internet
- Flooring: Tile, Carpet, LVP
- Has basement: No
- Has fireplace: Yes
- Common walls with other units/homes: No Common Walls
Interior area
- Total structure area: 2,443
- Total interior livable area: 2,443 sqft
Property
Parking
- Parking features: Garage - Attached
- Has attached garage: Yes
Features
- Patio & porch: Deck
- Exterior features: Garden, Lighting, Rain Gutters, See Remarks, Lawn
- Has view: Yes
- View description: Mountain(s), Territorial, Neighborhood
Lot
- Size: 10 Acres
- Features: Open Lot, Level, Wooded
Details
- Additional structures: Workshop, Barn(s), See Remarks
- Parcel number: 0L122001010A
- Zoning: Rural
- Other equipment: Satellite Dish
- Horse amenities: Horse Facility
Construction
Type & style
- Home type: SingleFamily
- Property subtype: Single Family Residence
Materials
- Fiber Cement, Lap Siding, Stone, Hardboard, Frame
- Foundation: Concrete Perimeter
- Roof: Composition
Condition
- Year built: 2017
Utilities & green energy
- Sewer: Community System
- Water: Community System
Community & HOA
Community
- Subdivision: Lakeland Meadows
HOA
- Has HOA: Yes
- Services included: Snow Removal
- HOA name: Lakeland
Location
- Region: Rathdrum
Financial & listing details
- Price per square foot: $609/sqft
- Tax assessed value: $1,386,272
- Annual tax amount: $3,869
- Date on market: 12/22/2025
- Road surface type: Paved
Estimated market value
$1,427,000
$1.36M - $1.50M
$3,238/mo
Price history
Price history
| Date | Event | Price |
|---|---|---|
| 2/2/2026 | Pending sale | $1,488,000$609/sqft |
Source: | ||
| 12/22/2025 | Listed for sale | $1,488,000-17.3%$609/sqft |
Source: | ||
| 12/19/2025 | Listing removed | $1,799,000$736/sqft |
Source: | ||
| 7/1/2025 | Price change | $1,799,000-10%$736/sqft |
Source: | ||
| 4/19/2025 | Listed for sale | $1,998,000-6%$818/sqft |
Source: | ||
Public tax history
Public tax history
| Year | Property taxes | Tax assessment |
|---|---|---|
| 2025 | -- | $1,100,758 -0.4% |
| 2024 | $3,869 +5.9% | $1,105,427 -1.7% |
| 2023 | $3,653 -17.4% | $1,124,118 +0.4% |
Find assessor info on the county website
BuyAbility℠ payment
Est. payment
$8,200/mo
Principal & interest
$7233
Home insurance
$521
Property taxes
$446
Climate risks
Neighborhood: 83858
Nearby schools
GreatSchools rating
- 8/10Twin Lakes Elementary SchoolGrades: PK-5Distance: 2.9 mi
- 2/10Timberlake Junior High SchoolGrades: 6-8Distance: 3.9 mi
- 9/10Timberlake Senior High SchoolGrades: 9-12Distance: 3.7 mi
- Loading
