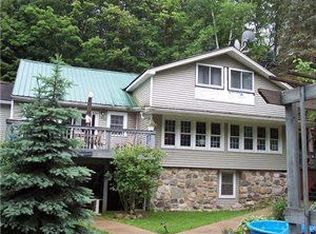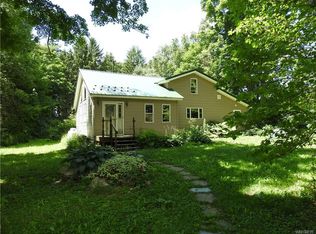Closed
$425,000
5866 E Arcade Rd, Arcade, NY 14009
3beds
2,176sqft
Single Family Residence
Built in 2003
12.19 Acres Lot
$440,900 Zestimate®
$195/sqft
$2,219 Estimated rent
Home value
$440,900
Estimated sales range
Not available
$2,219/mo
Zestimate® history
Loading...
Owner options
Explore your selling options
What's special
You will find yourself surrounded by nature on this gorgeously serene, wooded, 12+ acre lot. Featuring manicured corrugated pathways winding throughout the property; lovingly cared for Black Cherry, Maple, Hemlock, Spruce, Birch, and Larch Trees; a spring fed pond with its own bankside cabin/shed, ground level hunting blind, and the beautiful waters of Cattaraugus Creek running through the tail end. This property will take your breath away. Storage sheds, a large barn with chicken coop, many garden beds, and a fully functioning guest unit, add even more amenities to this spectacular property.
As you enter the well maintained 3-bedroom, 2-bath Ranch home, you will be greeted by the first floor laundry, a large and inviting country kitchen, spectacular cherry wood molding and hardwood floors, brand new Andersen windows and doors throughout, and so much more! A full house generator, and central A/C will ensure your comfort, no matter the conditions outside. Partially finished basement boasts 9ft ceilings, a wine cellar, workshop, family room, and cedar closets- providing excellent storage opportunities!
This home is move in Ready, and a must see!
Zillow last checked: 8 hours ago
Listing updated: February 17, 2025 at 06:32pm
Listed by:
Shannon Hudson 716-861-7376,
Trank Real Estate
Bought with:
Cindy M Bramer, 10301223007
Metro Kirsch Real Estate, Inc.
Source: NYSAMLSs,MLS#: B1529563 Originating MLS: Buffalo
Originating MLS: Buffalo
Facts & features
Interior
Bedrooms & bathrooms
- Bedrooms: 3
- Bathrooms: 2
- Full bathrooms: 2
- Main level bathrooms: 2
- Main level bedrooms: 3
Heating
- Propane, Forced Air
Cooling
- Central Air
Appliances
- Included: Dryer, Dishwasher, Gas Cooktop, Propane Water Heater, Refrigerator, Washer, Water Softener Owned
- Laundry: Main Level
Features
- Cedar Closet(s), Den, Country Kitchen, See Remarks, Bedroom on Main Level, In-Law Floorplan, Main Level Primary, Primary Suite, Workshop
- Flooring: Carpet, Hardwood, Laminate, Varies
- Basement: Full,Partially Finished,Sump Pump
- Number of fireplaces: 1
Interior area
- Total structure area: 2,176
- Total interior livable area: 2,176 sqft
Property
Parking
- Parking features: No Garage
Features
- Levels: One
- Stories: 1
- Patio & porch: Deck, Enclosed, Porch
- Exterior features: Deck, Gravel Driveway
- Waterfront features: River Access, Stream
- Body of water: Cattaraugus Creek
Lot
- Size: 12.19 Acres
- Dimensions: 215 x 1925
- Features: Agricultural
Details
- Additional structures: Barn(s), Guest House, Outbuilding, Poultry Coop, Shed(s), Storage
- Parcel number: 56360015300000010090210000
- Special conditions: Standard
- Other equipment: Generator
Construction
Type & style
- Home type: SingleFamily
- Architectural style: Ranch
- Property subtype: Single Family Residence
Materials
- Vinyl Siding
- Foundation: Poured
- Roof: Metal
Condition
- Resale
- Year built: 2003
Utilities & green energy
- Sewer: Septic Tank
- Water: Well
Community & neighborhood
Location
- Region: Arcade
Other
Other facts
- Listing terms: Cash,Conventional,FHA,USDA Loan,VA Loan
Price history
| Date | Event | Price |
|---|---|---|
| 2/14/2025 | Sold | $425,000$195/sqft |
Source: | ||
| 11/20/2024 | Pending sale | $425,000$195/sqft |
Source: | ||
| 11/2/2024 | Contingent | $425,000$195/sqft |
Source: | ||
| 10/27/2024 | Listed for sale | $425,000-13.2%$195/sqft |
Source: | ||
| 9/30/2024 | Listing removed | $489,900$225/sqft |
Source: | ||
Public tax history
| Year | Property taxes | Tax assessment |
|---|---|---|
| 2024 | -- | $424,000 +41.8% |
| 2023 | -- | $299,000 |
| 2022 | -- | $299,000 +37.2% |
Find assessor info on the county website
Neighborhood: 14009
Nearby schools
GreatSchools rating
- 4/10Arcade Elementary SchoolGrades: PK-4Distance: 7.3 mi
- 7/10Pioneer Middle SchoolGrades: 5-8Distance: 9.3 mi
- 6/10Pioneer Senior High SchoolGrades: 9-12Distance: 9.1 mi
Schools provided by the listing agent
- District: Pioneer
Source: NYSAMLSs. This data may not be complete. We recommend contacting the local school district to confirm school assignments for this home.

