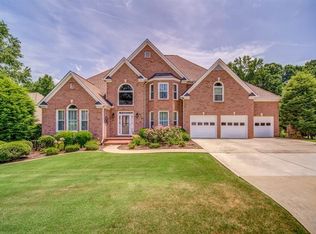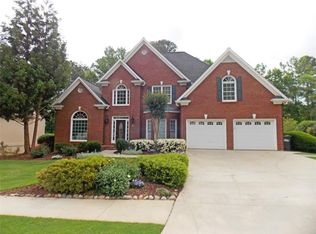Brookstone Country Club on 11th green! Master/main. Kitchen w/fireside keeping room/Family Room. Gourmet kitchen w/granite c'tops, new Bosch appliances, glass backsplash, farm sink, island with a breakfast bar & oversized pantry. Master bed w/sitting area, bay window & trey ceiling. Custom master bath w/his/hers vanities, vaulted ceiling, updated spa shower & gorgeous soaking tub. Finished, fireside terrace level w/outdoor entertaining, 2 bedrooms, game room, den & full bath w/granite. Huge deck w/breathtaking views of the 11th green! Architectural upgrades galore!
This property is off market, which means it's not currently listed for sale or rent on Zillow. This may be different from what's available on other websites or public sources.

