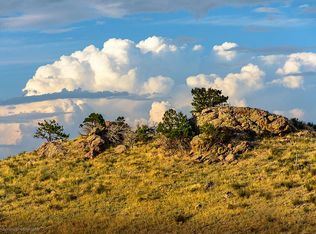Enjoy spectacular views of the Bellvue dome, hills and plains from this custom 2 story with walk out basement and over 1900 Sq. ft. 5 car garage including a 38 ft RV space. Secluded country living in gated community on 35 acres all just 20 min from Old Town Ft. Collins and CSU. Open floor plan with 2-story stone fireplace and high end finishes throughout: rough-sawn oak floor, large kitchen island, granite counter tops, main floor master, hot tub, sauna, sunroom, pool table, 2 gas burning stoves, large deck, 20 solar panels. Views from every window! Privacy, serenity, nature, like vacation at home!
This property is off market, which means it's not currently listed for sale or rent on Zillow. This may be different from what's available on other websites or public sources.

