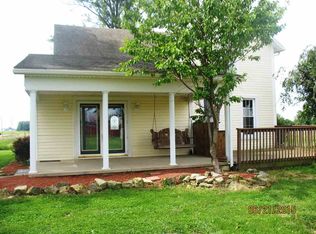Closed
$362,000
5866 900th Rd N, Decatur, IN 46733
3beds
2,392sqft
Single Family Residence
Built in 1870
2 Acres Lot
$372,100 Zestimate®
$--/sqft
$2,318 Estimated rent
Home value
$372,100
Estimated sales range
Not available
$2,318/mo
Zestimate® history
Loading...
Owner options
Explore your selling options
What's special
Discover this beautifully renovated late 1800s farmhouse, where timeless charm seamlessly meets contemporary elegance. This 3-bedroom, 2.5-bath home has been meticulously updated, preserving its original character while embracing modern living. At the heart of the home lies the custom-designed kitchen, a chef’s dream featuring top-of-the-line appliances, a spacious island with quartz countertops and seating for four, and a convenient butler pantry ideal for a coffee bar. The open-concept Great Room and Dining Area provide a rare spaciousness not often found in homes of this era. The cozy sitting room, with its versatile layout, even offers the perfect spot for a wine bar. Each room in the house has been thoughtfully restored, blending original details with modern amenities to ensure comfort and style. Step outside to enjoy the wrap-around porch or relax on the stamped concrete patio, perfect for entertaining or simply soaking in the serene surroundings. This home is truly move-in ready, boasting numerous updates including new cabinets and counters throughout, new flooring, and fully updated plumbing and electrical systems. The large, well-maintained lot offers plenty of space for outdoor activities and relaxation, making it a perfect retreat. Don’t miss the chance to own this impeccably maintained piece of history, offering all the conveniences of modern living.
Zillow last checked: 8 hours ago
Listing updated: September 30, 2024 at 06:48am
Listed by:
Lori Stinson Cell:260-415-9702,
North Eastern Group Realty
Bought with:
Jennifer J Jenson, RB21000099
RE/MAX Results
Source: IRMLS,MLS#: 202430290
Facts & features
Interior
Bedrooms & bathrooms
- Bedrooms: 3
- Bathrooms: 3
- Full bathrooms: 2
- 1/2 bathrooms: 1
Bedroom 1
- Level: Upper
Bedroom 2
- Level: Upper
Dining room
- Level: Main
- Area: 168
- Dimensions: 14 x 12
Family room
- Level: Main
- Area: 143
- Dimensions: 13 x 11
Kitchen
- Level: Main
- Area: 221
- Dimensions: 17 x 13
Living room
- Level: Main
- Area: 210
- Dimensions: 15 x 14
Heating
- Forced Air
Cooling
- Central Air
Appliances
- Included: Disposal, Dishwasher, Microwave, Refrigerator, Washer, Dehumidifier, Dryer-Electric, Gas Range, Water Softener Owned
- Laundry: Electric Dryer Hookup
Features
- Ceiling Fan(s), Soaking Tub
- Basement: Full
- Has fireplace: No
- Fireplace features: None
Interior area
- Total structure area: 3,660
- Total interior livable area: 2,392 sqft
- Finished area above ground: 2,392
- Finished area below ground: 0
Property
Parking
- Total spaces: 2
- Parking features: Attached
- Attached garage spaces: 2
Features
- Levels: Two
- Stories: 2
Lot
- Size: 2 Acres
- Dimensions: 144 x 605
- Features: Level, Rural
Details
- Parcel number: 010321200006.000016
Construction
Type & style
- Home type: SingleFamily
- Property subtype: Single Family Residence
Materials
- Vinyl Siding
Condition
- New construction: No
- Year built: 1870
Utilities & green energy
- Sewer: Septic Tank
- Water: Well
Community & neighborhood
Location
- Region: Decatur
- Subdivision: None
Price history
| Date | Event | Price |
|---|---|---|
| 9/30/2024 | Sold | $362,000+1.4% |
Source: | ||
| 8/10/2024 | Listed for sale | $357,000 |
Source: | ||
Public tax history
Tax history is unavailable.
Neighborhood: 46733
Nearby schools
GreatSchools rating
- 8/10Bellmont Middle SchoolGrades: 6-8Distance: 5.2 mi
- 7/10Bellmont Senior High SchoolGrades: 9-12Distance: 5.4 mi
Schools provided by the listing agent
- Elementary: Bellmont
- Middle: Bellmont
- High: Bellmont
- District: North Adams Community
Source: IRMLS. This data may not be complete. We recommend contacting the local school district to confirm school assignments for this home.
Get pre-qualified for a loan
At Zillow Home Loans, we can pre-qualify you in as little as 5 minutes with no impact to your credit score.An equal housing lender. NMLS #10287.
