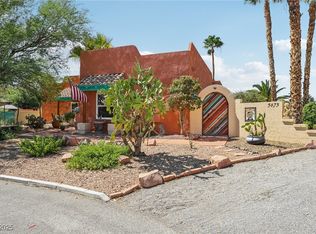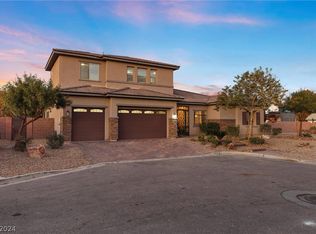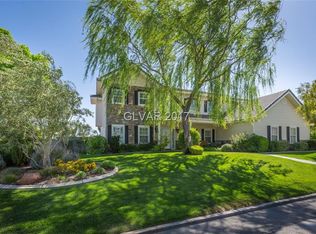Closed
$845,000
5865 W Post Rd, Las Vegas, NV 89118
4beds
3,986sqft
Single Family Residence
Built in 1994
0.48 Acres Lot
$1,097,000 Zestimate®
$212/sqft
$4,918 Estimated rent
Home value
$1,097,000
$998,000 - $1.21M
$4,918/mo
Zestimate® history
Loading...
Owner options
Explore your selling options
What's special
Spectacular SW single story on 1/2 acre with resort style pool & spa. Recently remodeled kitchen overlooking rear yard entertainers paradise. Multiple covered patios, built in BBQ, gazebo, Koi pond, large grass area & amazing pool /spa with water slide & waterfalls. Large primary suite with retreat & access to private covered patio with above ground jacuzzi. Primary bath boasts granite counters, marble floors & a custom walk-in closet. Great central location near the 215 and approximately 3 miles from the Las Vegas Strip.
Zillow last checked: 8 hours ago
Listing updated: November 16, 2024 at 12:33am
Listed by:
Jess R. Presswood S.0170553 (702)324-7321,
BHHS Nevada Properties
Bought with:
Lauren B Johnson, S.0194620
Luxury Homes of Las Vegas
Source: LVR,MLS#: 2530899 Originating MLS: Greater Las Vegas Association of Realtors Inc
Originating MLS: Greater Las Vegas Association of Realtors Inc
Facts & features
Interior
Bedrooms & bathrooms
- Bedrooms: 4
- Bathrooms: 4
- Full bathrooms: 2
- 3/4 bathrooms: 1
- 1/2 bathrooms: 1
Primary bedroom
- Description: Ceiling Fan,Sitting Room
- Dimensions: 23x25
Bedroom 2
- Description: Ceiling Fan,Downstairs,TV/ Cable
- Dimensions: 13x14
Bedroom 3
- Description: Downstairs,Telephone Jack,TV/ Cable
- Dimensions: 13x17
Bedroom 4
- Description: Downstairs,Telephone Jack,TV/ Cable
- Dimensions: 11x14
Primary bathroom
- Description: Double Sink,Sauna,Steam Shower,Tub With Jets
Den
- Dimensions: 21x27
Dining room
- Description: Formal Dining Room
- Dimensions: 12x16
Family room
- Description: Built-in Bookcases,Downstairs,Wet Bar
- Dimensions: 20x22
Kitchen
- Description: Breakfast Bar/Counter,Custom Cabinets,Garden Window,Granite Countertops,Island,Lighting Recessed,Tile Flooring
Living room
- Description: Entry Foyer,Formal
- Dimensions: 15x24
Heating
- Central, Gas
Cooling
- Central Air, Electric
Appliances
- Included: Built-In Gas Oven, Double Oven, Dishwasher, Gas Cooktop, Disposal, Microwave
- Laundry: Electric Dryer Hookup, Laundry Room
Features
- Bedroom on Main Level, Ceiling Fan(s), Primary Downstairs, Pot Rack, Window Treatments
- Flooring: Carpet, Ceramic Tile
- Windows: Blinds, Double Pane Windows, Plantation Shutters
- Number of fireplaces: 1
- Fireplace features: Family Room, Gas
Interior area
- Total structure area: 3,986
- Total interior livable area: 3,986 sqft
Property
Parking
- Parking features: RV Gated, RV Access/Parking
Features
- Stories: 1
- Patio & porch: Covered, Patio
- Exterior features: Built-in Barbecue, Barbecue, Dog Run, Patio, Private Yard, Sprinkler/Irrigation
- Has private pool: Yes
- Pool features: Heated, In Ground, Private
- Has spa: Yes
- Fencing: Block,Back Yard
Lot
- Size: 0.48 Acres
- Features: 1/4 to 1 Acre Lot, Back Yard, Cul-De-Sac, Fruit Trees, Sprinklers In Rear, Landscaped, Sprinklers Timer
Details
- Parcel number: 16336401038
- Zoning description: Single Family
- Horse amenities: None
Construction
Type & style
- Home type: SingleFamily
- Architectural style: One Story
- Property subtype: Single Family Residence
Materials
- Frame, Stucco
- Roof: Tile
Condition
- Average Condition,Resale
- Year built: 1994
Utilities & green energy
- Electric: Photovoltaics None
- Sewer: Septic Tank
- Water: Private, Well
- Utilities for property: Cable Available, Septic Available
Green energy
- Energy efficient items: Windows
Community & neighborhood
Location
- Region: Las Vegas
- Subdivision: none
HOA & financial
HOA
- Has HOA: No
- Amenities included: None
Other
Other facts
- Listing agreement: Exclusive Right To Sell
- Listing terms: Cash,Conventional,FHA,VA Loan
- Ownership: Single Family Residential
Price history
| Date | Event | Price |
|---|---|---|
| 7/7/2024 | Listing removed | -- |
Source: | ||
| 5/19/2024 | Listed for sale | $1,495,000+76.9%$375/sqft |
Source: | ||
| 11/17/2023 | Sold | $845,000-5.6%$212/sqft |
Source: | ||
| 10/25/2023 | Pending sale | $895,000$225/sqft |
Source: BHHS broker feed #2530899 | ||
| 10/24/2023 | Contingent | $895,000$225/sqft |
Source: | ||
Public tax history
| Year | Property taxes | Tax assessment |
|---|---|---|
| 2025 | $4,832 +3% | $199,368 +8.1% |
| 2024 | $4,692 +8% | $184,382 +9.8% |
| 2023 | $4,345 +8% | $167,987 +6.9% |
Find assessor info on the county website
Neighborhood: Spring Valley
Nearby schools
GreatSchools rating
- 7/10Helen Jydstrup Elementary SchoolGrades: PK-5Distance: 1.5 mi
- 5/10Grant Sawyer Middle SchoolGrades: 6-8Distance: 1.4 mi
- 3/10Durango High SchoolGrades: 9-12Distance: 1.8 mi
Schools provided by the listing agent
- Elementary: Jydstrup, Helen M.,Jydstrup, Helen M.
- Middle: Sawyer Grant
- High: Durango
Source: LVR. This data may not be complete. We recommend contacting the local school district to confirm school assignments for this home.
Get a cash offer in 3 minutes
Find out how much your home could sell for in as little as 3 minutes with a no-obligation cash offer.
Estimated market value
$1,097,000
Get a cash offer in 3 minutes
Find out how much your home could sell for in as little as 3 minutes with a no-obligation cash offer.
Estimated market value
$1,097,000


