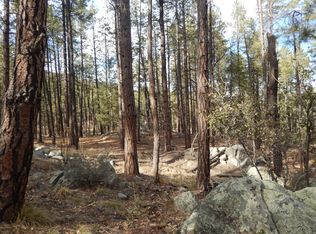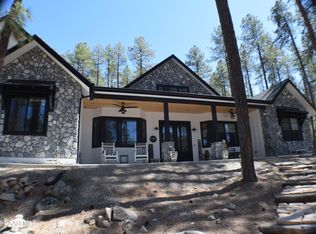This is a 3168 square foot, vacant land. This home is located at 5865 S Walker Rd, Prescott, AZ 86303.
This property is off market, which means it's not currently listed for sale or rent on Zillow. This may be different from what's available on other websites or public sources.

