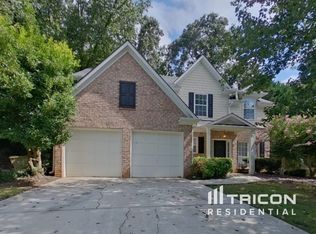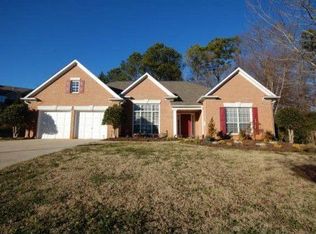Closed
$599,000
5865 Rives Dr, Alpharetta, GA 30004
3beds
2,334sqft
Single Family Residence, Residential
Built in 1999
0.3 Acres Lot
$586,500 Zestimate®
$257/sqft
$2,831 Estimated rent
Home value
$586,500
$545,000 - $633,000
$2,831/mo
Zestimate® history
Loading...
Owner options
Explore your selling options
What's special
Enjoy the best of both worlds at 5865 Rives Drive in Alpharetta, where Forsyth county taxes sweeten the deal! This home features 3 bedrooms and 2.5 newly remodeled baths. Need two home offices, a playroom, craft room, or a sneaker storage wall? Work and play from home with two flexible spaces to transform to meet your needs! This private backyard provides all the space you need to cheer on your favorite sports teams on the gorgeous covered patio. You can celebrate your big win by making smores in your space that is fire pit ready! Recent updates include a new roof, fresh exterior paint, newly remodeled bathrooms with custom cabinetry, and new flooring installed in 2022. Some of life's greatest blessings are only 5 minutes away including but not limited to the brand new Chick-fil-a at Halycyon, Starbucks, the Big Creek Greenway trailhead, and easy access to 400.
Zillow last checked: 8 hours ago
Listing updated: October 15, 2024 at 10:54pm
Listing Provided by:
Jordan Hawkins,
Compass
Bought with:
Jenna Thompson, 414447
Keller Williams Realty Atlanta Partners
Source: FMLS GA,MLS#: 7456978
Facts & features
Interior
Bedrooms & bathrooms
- Bedrooms: 3
- Bathrooms: 3
- Full bathrooms: 2
- 1/2 bathrooms: 1
Primary bedroom
- Features: None
- Level: None
Bedroom
- Features: None
Primary bathroom
- Features: Double Vanity, Separate Tub/Shower, Soaking Tub
Dining room
- Features: Separate Dining Room
Kitchen
- Features: Pantry
Heating
- Forced Air, Natural Gas, Zoned
Cooling
- Ceiling Fan(s), Central Air, Zoned
Appliances
- Included: Dishwasher, Disposal, Double Oven, Gas Range, Microwave
- Laundry: Upper Level
Features
- Double Vanity, Entrance Foyer, Walk-In Closet(s)
- Flooring: Luxury Vinyl
- Windows: Insulated Windows
- Basement: None
- Attic: Pull Down Stairs
- Number of fireplaces: 1
- Fireplace features: Family Room, Gas Log, Gas Starter
- Common walls with other units/homes: No Common Walls
Interior area
- Total structure area: 2,334
- Total interior livable area: 2,334 sqft
Property
Parking
- Total spaces: 2
- Parking features: Attached, Garage
- Attached garage spaces: 2
Accessibility
- Accessibility features: None
Features
- Levels: Two
- Stories: 2
- Patio & porch: Covered, Patio
- Exterior features: Private Yard, No Dock
- Pool features: None
- Spa features: None
- Fencing: Back Yard,Fenced
- Has view: Yes
- View description: Other
- Waterfront features: None
- Body of water: None
Lot
- Size: 0.30 Acres
- Features: Back Yard, Landscaped, Private
Details
- Additional structures: None
- Parcel number: 063 150
- Other equipment: None
- Horse amenities: None
Construction
Type & style
- Home type: SingleFamily
- Architectural style: Traditional
- Property subtype: Single Family Residence, Residential
Materials
- Cement Siding, Stucco
- Foundation: Slab
- Roof: Composition
Condition
- Resale
- New construction: No
- Year built: 1999
Utilities & green energy
- Electric: 110 Volts, 220 Volts
- Sewer: Public Sewer
- Water: Public
- Utilities for property: Cable Available, Underground Utilities
Green energy
- Energy efficient items: None
- Energy generation: None
Community & neighborhood
Security
- Security features: Fire Alarm
Community
- Community features: None
Location
- Region: Alpharetta
- Subdivision: Shepherds Pond
HOA & financial
HOA
- Has HOA: Yes
- HOA fee: $583 annually
- Services included: Swim, Tennis
- Association phone: 678-429-0281
Other
Other facts
- Listing terms: 1031 Exchange,Cash,Conventional,FHA,VA Loan
- Road surface type: Asphalt
Price history
| Date | Event | Price |
|---|---|---|
| 10/11/2024 | Sold | $599,000$257/sqft |
Source: | ||
| 9/24/2024 | Pending sale | $599,000$257/sqft |
Source: | ||
| 9/21/2024 | Contingent | $599,000$257/sqft |
Source: | ||
| 9/18/2024 | Listed for sale | $599,000+144.5%$257/sqft |
Source: | ||
| 12/11/2013 | Listing removed | $245,000+1.2%$105/sqft |
Source: Owner | ||
Public tax history
| Year | Property taxes | Tax assessment |
|---|---|---|
| 2024 | $4,154 +20.7% | $212,276 +11.2% |
| 2023 | $3,442 -4.4% | $190,908 +19.8% |
| 2022 | $3,601 +11.7% | $159,392 +19.5% |
Find assessor info on the county website
Neighborhood: 30004
Nearby schools
GreatSchools rating
- 8/10Big Creek Elementary SchoolGrades: PK-5Distance: 2.9 mi
- 6/10DeSana Middle SchoolGrades: 6-8Distance: 0.9 mi
- 9/10Denmark High SchoolGrades: 9-12Distance: 1.2 mi
Schools provided by the listing agent
- Elementary: Big Creek
- Middle: DeSana
- High: Denmark High School
Source: FMLS GA. This data may not be complete. We recommend contacting the local school district to confirm school assignments for this home.
Get a cash offer in 3 minutes
Find out how much your home could sell for in as little as 3 minutes with a no-obligation cash offer.
Estimated market value
$586,500
Get a cash offer in 3 minutes
Find out how much your home could sell for in as little as 3 minutes with a no-obligation cash offer.
Estimated market value
$586,500

