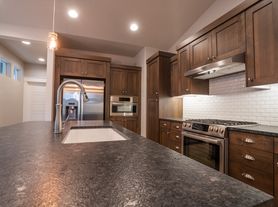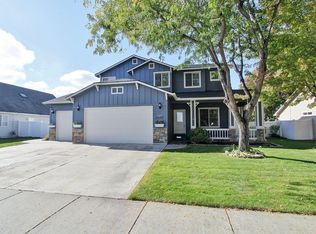This gorgeous home has beautiful hardwood floors in the entry, kitchen and dining rooms. The kitchen features granite countertops, built in double oven, gas cooktop, microwave oven, new stainless-steel side by side refrigerator with ice and water in the door. It boasts a large island with a stainless steel dishwasher. The living room has a large gas fireplace with vaulted ceilings with plenty of windows and natural light. There are 2 master bedrooms, one on the first floor and one on the second floor along with 3 other bedrooms upstairs. The downstairs master has a tiled walk in shower with dual heads and dual vanities and tile floor. The office with French doors is located on the first floor. Additionally, the house has a covered patio with a gas BBQ stub and a garden area located at the side of the house. There is a 3 car garage attached to the house with remote openers on both. This lovely home is located in the Saguaro Canyon subdivision with a community pool.
Single Family Residence.
Refrigerator, double oven, microwave, water softener included.
Heating: Forced Air. Natural Gas.
Cooling: Central Air
Parking: 3 cars Attached Garage.
Available: Now
Tenants pay for all utilities and yard maintenance.
Landlord pay for Home Owners Association (HOA).
One/two year Lease that is renewable upon agreement by both parties.
Zillow applications are accepted.
REQUIREMENTS
660 + Credit score, 2X verifiable monthly income.
No smoking or vaping.
No Bankruptcy or Evictions.
Good Rental History.
$3000 Security Deposit.
Showing by appointment only.
One/two year Lease with option to renew.
House for rent
Accepts Zillow applications
$3,550/mo
5865 N Claret Cup Way, Meridian, ID 83646
5beds
3,320sqft
Price may not include required fees and charges.
Single family residence
Available Sat Oct 25 2025
No pets
Central air
Hookups laundry
Attached garage parking
Forced air
What's special
Gas fireplaceGarden areaTiled walk in showerLarge islandHardwood floorsStainless steel dishwasherGas bbq stub
- 22 hours |
- -- |
- -- |
Travel times
Facts & features
Interior
Bedrooms & bathrooms
- Bedrooms: 5
- Bathrooms: 4
- Full bathrooms: 4
Heating
- Forced Air
Cooling
- Central Air
Appliances
- Included: Dishwasher, Microwave, Oven, Refrigerator, WD Hookup
- Laundry: Hookups
Features
- WD Hookup
- Flooring: Carpet, Hardwood, Tile
Interior area
- Total interior livable area: 3,320 sqft
Property
Parking
- Parking features: Attached
- Has attached garage: Yes
- Details: Contact manager
Features
- Exterior features: Heating system: Forced Air, No Utilities included in rent
Details
- Parcel number: R7689831230
Construction
Type & style
- Home type: SingleFamily
- Property subtype: Single Family Residence
Community & HOA
Location
- Region: Meridian
Financial & listing details
- Lease term: 1 Year
Price history
| Date | Event | Price |
|---|---|---|
| 10/16/2025 | Listed for rent | $3,550+2.9%$1/sqft |
Source: Zillow Rentals | ||
| 10/6/2024 | Listing removed | $3,450$1/sqft |
Source: Zillow Rentals | ||
| 10/1/2024 | Price change | $3,450-1.4%$1/sqft |
Source: Zillow Rentals | ||
| 9/15/2024 | Price change | $3,500-5.4%$1/sqft |
Source: Zillow Rentals | ||
| 9/1/2024 | Listed for rent | $3,700$1/sqft |
Source: Zillow Rentals | ||

