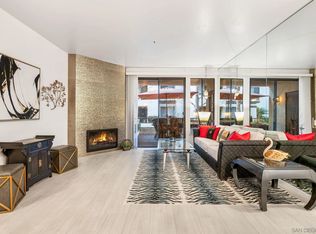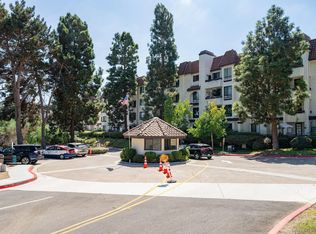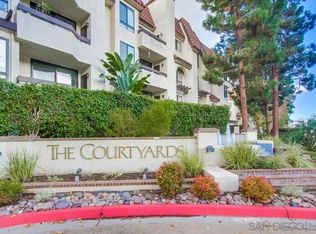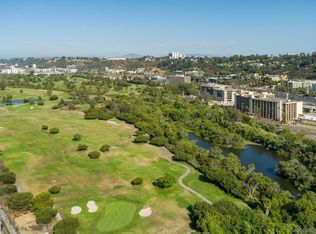Sold for $660,000
$660,000
5865 Friars Rd APT 3402, San Diego, CA 92110
2beds
1,228sqft
Condominium
Built in 1988
-- sqft lot
$657,600 Zestimate®
$537/sqft
$3,404 Estimated rent
Home value
$657,600
$605,000 - $717,000
$3,404/mo
Zestimate® history
Loading...
Owner options
Explore your selling options
What's special
Welcome to this light, bright and serene corner unit in the gated community of The Courtyards. This 2 bedroom, 2 bathroom condo has spacious rooms, lovely upgrades and a functional floor plan. Upon entering the home, you will find a large and open kitchen with plenty of storage, stainless steel appliances and bar that opens into the living room. The living room has newer oversized windows with beautiful shutters and a cozy fireplace. In the living area there is also a dining alcove with a slider to access the patio and a storage room. The bedrooms, bathrooms and laundry closet are separated from the living space for added privacy. The primary suite features a walk in closet, toilet closet and a large bathroom space. The second bedroom is the perfect space for an office, den or second bedroom. The unit comes with plenty of storage, 2 assigned parking spaces and tons of amenities along with walking paths that meander through ponds, shade trees and gazebos. You will absolutely love this home, come see for yourself.
Zillow last checked: 8 hours ago
Listing updated: August 11, 2025 at 10:21am
Listed by:
Mary N Aronoff DRE #01862560 619-214-1315,
Douglas Elliman of California, Inc.
Bought with:
Jeffrey Nix, DRE #01808447
Redfin Corporation
Source: SDMLS,MLS#: 250031160 Originating MLS: San Diego Association of REALTOR
Originating MLS: San Diego Association of REALTOR
Facts & features
Interior
Bedrooms & bathrooms
- Bedrooms: 2
- Bathrooms: 2
- Full bathrooms: 2
Heating
- Fireplace, Forced Air Unit
Cooling
- Central Forced Air
Appliances
- Included: Dishwasher, Disposal, Fire Sprinklers, Microwave, Range/Oven, Refrigerator, Washer, Electric Range
- Laundry: Electric
Features
- Number of fireplaces: 1
- Fireplace features: FP in Living Room
Interior area
- Total structure area: 1,228
- Total interior livable area: 1,228 sqft
Property
Parking
- Total spaces: 2
- Parking features: Underground
- Garage spaces: 2
Features
- Levels: 1 Story
- Stories: 4
- Pool features: Community/Common
- Fencing: Full
Lot
- Size: 4.24 Acres
Details
- Parcel number: 4366112653
- Zoning: R-1:SINGLE
- Zoning description: R-1:SINGLE
- Special conditions: Standard
Construction
Type & style
- Home type: Condo
- Architectural style: Mediterranean/Spanish
- Property subtype: Condominium
Materials
- Stucco
- Roof: Spanish Tile
Condition
- Year built: 1988
Utilities & green energy
- Sewer: Sewer Connected, Public Sewer
- Water: Meter on Property
Community & neighborhood
Community
- Community features: Tennis Courts, Clubhouse/Rec Room, Exercise Room, Gated Community, On-Site Guard, Pet Restrictions, Pool, Sauna, Spa/Hot Tub
Location
- Region: San Diego
- Subdivision: SAN DIEGO
HOA & financial
HOA
- HOA fee: $676 monthly
- Services included: Common Area Maintenance, Exterior (Landscaping), Exterior Bldg Maintenance, Gated Community, Limited Insurance, Roof Maintenance, Trash Pickup, Clubhouse Paid
- Association name: The Courtyards
Other
Other facts
- Listing terms: Cash,Conventional,FHA,VA
Price history
| Date | Event | Price |
|---|---|---|
| 8/7/2025 | Sold | $660,000-1.2%$537/sqft |
Source: | ||
| 7/19/2025 | Pending sale | $668,000$544/sqft |
Source: | ||
| 6/20/2025 | Listed for sale | $668,000+50.5%$544/sqft |
Source: | ||
| 3/20/2015 | Sold | $444,000-9.2%$362/sqft |
Source: Public Record Report a problem | ||
| 3/19/2015 | Pending sale | $489,000$398/sqft |
Source: Pacific Sotheby's International Realty #150005259 Report a problem | ||
Public tax history
| Year | Property taxes | Tax assessment |
|---|---|---|
| 2025 | $6,622 +3.9% | $533,613 +2% |
| 2024 | $6,371 +2.3% | $523,151 +2% |
| 2023 | $6,229 +2.8% | $512,894 +2% |
Find assessor info on the county website
Neighborhood: Mission Valley West
Nearby schools
GreatSchools rating
- 2/10Carson Elementary SchoolGrades: K-5Distance: 1.2 mi
- 5/10Montgomery Middle SchoolGrades: 6-8Distance: 1.9 mi
- 9/10Kearny School of Biomedical Science and TechnologyGrades: 9-12Distance: 2.9 mi
Get a cash offer in 3 minutes
Find out how much your home could sell for in as little as 3 minutes with a no-obligation cash offer.
Estimated market value
$657,600



