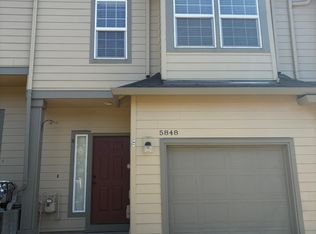Welcome home to this great end-unit townhouse at Kelly Creek Estates. This move in ready gem features a gas fireplace in the open concept first floor. The upstairs is flooded with natural light, making the three bedrooms bright and cheery. Washer/Dryer upstairs for ultimate convenience. Relax and entertain on the back deck in your private, fenced yard. Great location near schools, nature parks and shopping. Do not wait on this one!
This property is off market, which means it's not currently listed for sale or rent on Zillow. This may be different from what's available on other websites or public sources.
