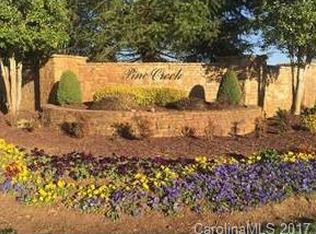ALL THE BELLS AND WHISTLES THAT YOU WOULD EXPECT IN A LUXURY HOME & SO MUCH MORE! INDOOR POOL AND HOT TUB, CRESTON WHOLE HOUSE AUDIO/VIDEO SYSTEM WITH BLUE RAY PLAYER, SECURITY SYSTEM THAT CAN BE MONITORED FROM ANY TV IN THE HOUSE AS WELL AS ANY COMPUTER ANYWHERE, DIRECT TV, ELECTRIC BLACK OUT SHADES, KALEIDESCOPE MOVIE SERVER SYSTEM. MUCH MORE! MUST SEE!
This property is off market, which means it's not currently listed for sale or rent on Zillow. This may be different from what's available on other websites or public sources.
