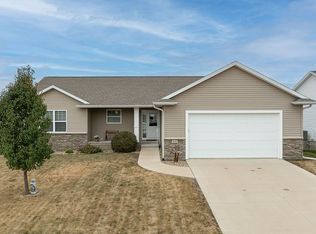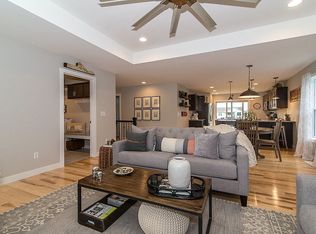Sold for $385,000
$385,000
5864 Rock Ridge Dr, Marion, IA 52302
3beds
1,541sqft
Single Family Residence
Built in 2017
9,321.84 Square Feet Lot
$388,500 Zestimate®
$250/sqft
$2,202 Estimated rent
Home value
$388,500
$369,000 - $408,000
$2,202/mo
Zestimate® history
Loading...
Owner options
Explore your selling options
What's special
Enjoy the scenic sunsets from the huge backyard patio overlooking a stocked pond ready for fishing poles. This fantastic neighborhood is a quick walk from Echo Hill Elementary, Hazel Point Intermediate, and Oak Ridge Middle School. Easy access to County Home Rd and convenience in this well-connected location. Popular split bedroom layout provides privacy with an open living room for gathering space. The primary bedroom is huge! Bring your king size bed and still plenty of room for all your furniture. The kitchen island seats at least four, there's a walk-in pantry and the whole house central vac makes clean-up a breeze. Wide open spaces in the basement, stubbed for a bathroom and ready to finished and still have plenty of storage space. The backyard is fenced in and offers a great place to unwind, relax and play! Come see all this fantastic neighborhood and like-new home have to offer.
Zillow last checked: 8 hours ago
Listing updated: March 14, 2024 at 05:55am
Listed by:
Beth Mackey 319-491-6388,
Realty87
Bought with:
Ryan Eighme
Pinnacle Realty LLC
Source: CRAAR, CDRMLS,MLS#: 2400399 Originating MLS: Cedar Rapids Area Association Of Realtors
Originating MLS: Cedar Rapids Area Association Of Realtors
Facts & features
Interior
Bedrooms & bathrooms
- Bedrooms: 3
- Bathrooms: 2
- Full bathrooms: 2
Other
- Level: First
Heating
- Forced Air
Cooling
- Central Air
Appliances
- Included: Dishwasher, Electric Water Heater, Disposal, Microwave, Range, Refrigerator, Range Hood
- Laundry: Main Level
Features
- Breakfast Bar, Kitchen/Dining Combo, Bath in Primary Bedroom, Main Level Primary, Central Vacuum
- Basement: Full
- Has fireplace: Yes
- Fireplace features: Insert, Gas, Living Room
Interior area
- Total interior livable area: 1,541 sqft
- Finished area above ground: 1,541
- Finished area below ground: 0
Property
Parking
- Total spaces: 3
- Parking features: Attached, Garage, Garage Door Opener
- Attached garage spaces: 3
Features
- Patio & porch: Patio
- Exterior features: Fence
Lot
- Size: 9,321 sqft
- Dimensions: 71 x 130
- Features: Waterfront
Details
- Parcel number: 112310300700000
Construction
Type & style
- Home type: SingleFamily
- Architectural style: Ranch
- Property subtype: Single Family Residence
Materials
- Frame, Stone, Vinyl Siding
Condition
- New construction: No
- Year built: 2017
Details
- Builder name: Integrity
Utilities & green energy
- Sewer: Public Sewer
- Water: Public
- Utilities for property: Cable Connected
Community & neighborhood
Location
- Region: Marion
HOA & financial
HOA
- Has HOA: Yes
- HOA fee: $125 annually
Other
Other facts
- Listing terms: Cash,Conventional,FHA,VA Loan
Price history
| Date | Event | Price |
|---|---|---|
| 3/12/2024 | Sold | $385,000+1.3%$250/sqft |
Source: | ||
| 2/13/2024 | Pending sale | $380,000$247/sqft |
Source: | ||
| 2/8/2024 | Listed for sale | $380,000$247/sqft |
Source: | ||
| 2/5/2024 | Pending sale | $380,000$247/sqft |
Source: | ||
| 1/19/2024 | Listed for sale | $380,000-1.3%$247/sqft |
Source: | ||
Public tax history
| Year | Property taxes | Tax assessment |
|---|---|---|
| 2024 | $5,846 +6.5% | $321,400 |
| 2023 | $5,488 +4.9% | $321,400 +25.4% |
| 2022 | $5,230 -6% | $256,200 |
Find assessor info on the county website
Neighborhood: 52302
Nearby schools
GreatSchools rating
- 6/10Echo Hill Elementary SchoolGrades: PK-4Distance: 0.5 mi
- 6/10Oak Ridge SchoolGrades: 7-8Distance: 0.6 mi
- 8/10Linn-Mar High SchoolGrades: 9-12Distance: 2.1 mi
Schools provided by the listing agent
- Elementary: Echo Hill
- Middle: Oak Ridge
- High: Linn Mar
Source: CRAAR, CDRMLS. This data may not be complete. We recommend contacting the local school district to confirm school assignments for this home.
Get pre-qualified for a loan
At Zillow Home Loans, we can pre-qualify you in as little as 5 minutes with no impact to your credit score.An equal housing lender. NMLS #10287.
Sell for more on Zillow
Get a Zillow Showcase℠ listing at no additional cost and you could sell for .
$388,500
2% more+$7,770
With Zillow Showcase(estimated)$396,270

