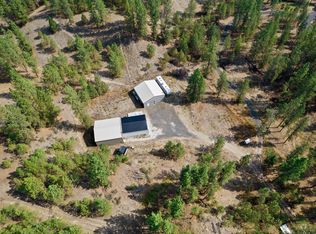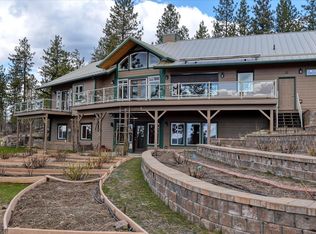Split entry with a full finished basement, 2 car attached garage, wood exterior, composition shingle roof, forced air heat. Main level has a kitchen, living room, dining area, 2 bedrooms, 1 bathrooms and a family room. Barn and workshop behind the house. Sold as is. Needs updates/repairs. Buyer and buyer's agent to verify all information. Need proof of funds or prequal letter with offer.
This property is off market, which means it's not currently listed for sale or rent on Zillow. This may be different from what's available on other websites or public sources.

