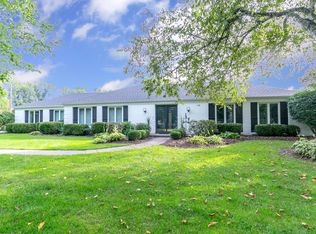Sold for $495,000
$495,000
5863 Winslow Rd, Whitehouse, OH 43571
4beds
2,998sqft
Single Family Residence
Built in 1975
4.78 Acres Lot
$593,200 Zestimate®
$165/sqft
$3,446 Estimated rent
Home value
$593,200
$534,000 - $658,000
$3,446/mo
Zestimate® history
Loading...
Owner options
Explore your selling options
What's special
Discover your dream 4.77+/- acres of wooded nature, fenced pastures, trees, backs to Swan Creek. Calm, seclusion, makes it the perfect retreat. Expansive deck with sweeping views of picturesque grounds, pastures, and barn with concrete floors, stalls, and watering well. Additional 2 story barn with stalls is ideal for playhouse. Equipment shed for more storage. Flower gardens, stone pathways, and winding trails. Privileged access to Springbrook Lake. Captivating interior with Martha Stewart touch, Baker's kitchen, 3 dining areas, 4 fireplaces, 4th bed is guest qtrs was used as an apartment.
Zillow last checked: 8 hours ago
Listing updated: October 13, 2025 at 11:58pm
Listed by:
Pamela K. Rose 419-350-0100,
Pamela Rose Auction Company
Bought with:
William Van Wormer, 0000448313
Key Realty
Source: NORIS,MLS#: 6107635
Facts & features
Interior
Bedrooms & bathrooms
- Bedrooms: 4
- Bathrooms: 4
- Full bathrooms: 3
- 1/2 bathrooms: 1
Primary bedroom
- Features: Fireplace
- Level: Upper
- Dimensions: 15 x 16
Bedroom 2
- Level: Upper
- Dimensions: 14 x 13
Bedroom 3
- Level: Upper
- Dimensions: 11 x 12
Bedroom 4
- Level: Upper
- Dimensions: 19 x 15
Den
- Level: Main
- Dimensions: 15 x 12
Dining room
- Level: Main
- Dimensions: 13 x 14
Game room
- Level: Lower
- Dimensions: 21 x 15
Kitchen
- Features: Fireplace
- Level: Main
- Dimensions: 23 x 19
Living room
- Features: Fireplace
- Level: Main
- Dimensions: 15 x 15
Other
- Features: Fireplace
- Level: Lower
- Dimensions: 23 x 10
Heating
- Forced Air, Natural Gas
Cooling
- Central Air
Appliances
- Included: Dishwasher, Water Heater, Dryer, Refrigerator, Washer
- Laundry: Upper Level
Features
- Primary Bathroom, Wet Bar
- Flooring: Carpet, Vinyl, Wood
- Basement: Partial,Walk-Out Access
- Has fireplace: Yes
- Fireplace features: Family Room, Master Bedroom, Wood Burning
Interior area
- Total structure area: 2,998
- Total interior livable area: 2,998 sqft
Property
Parking
- Total spaces: 2
- Parking features: Gravel, Off Street, Attached Garage, Driveway, Storage
- Garage spaces: 2
- Has uncovered spaces: Yes
Features
- Patio & porch: Patio, Deck
- Waterfront features: Creek
Lot
- Size: 4.78 Acres
- Dimensions: 230 x Irregular
- Features: Wooded
Details
- Additional structures: Barn(s), Pole Barn
- Parcel number: 9145041
- Zoning: 22-A
Construction
Type & style
- Home type: SingleFamily
- Architectural style: Traditional
- Property subtype: Single Family Residence
Materials
- Brick, Wood Siding
- Roof: Shingle
Condition
- New construction: No
- Year built: 1975
Utilities & green energy
- Electric: Circuit Breakers
- Sewer: Septic Tank
- Water: Public, Well
- Utilities for property: Cable Connected
Community & neighborhood
Location
- Region: Whitehouse
- Subdivision: Springbrook Farms
HOA & financial
HOA
- Has HOA: No
- HOA fee: $400 annually
Other
Other facts
- Listing terms: Cash,Conventional,FHA,VA Loan
Price history
| Date | Event | Price |
|---|---|---|
| 11/10/2023 | Sold | $495,000-1%$165/sqft |
Source: NORIS #6107635 Report a problem | ||
| 11/2/2023 | Pending sale | $499,900$167/sqft |
Source: NORIS #6107635 Report a problem | ||
| 10/13/2023 | Contingent | $499,900$167/sqft |
Source: NORIS #6107635 Report a problem | ||
| 10/12/2023 | Listed for sale | $499,900$167/sqft |
Source: NORIS #6107635 Report a problem | ||
Public tax history
| Year | Property taxes | Tax assessment |
|---|---|---|
| 2024 | $9,314 +34.2% | $181,020 +48.2% |
| 2023 | $6,941 -1.1% | $122,115 |
| 2022 | $7,018 -0.6% | $122,115 |
Find assessor info on the county website
Neighborhood: 43571
Nearby schools
GreatSchools rating
- 7/10Whitehouse Primary SchoolGrades: K-4Distance: 1 mi
- 7/10Anthony Wayne Junior High SchoolGrades: 7-8Distance: 1 mi
- 7/10Anthony Wayne High SchoolGrades: 9-12Distance: 1 mi
Schools provided by the listing agent
- Elementary: Whitehouse
- High: Anthony Wayne
Source: NORIS. This data may not be complete. We recommend contacting the local school district to confirm school assignments for this home.
Get pre-qualified for a loan
At Zillow Home Loans, we can pre-qualify you in as little as 5 minutes with no impact to your credit score.An equal housing lender. NMLS #10287.
Sell with ease on Zillow
Get a Zillow Showcase℠ listing at no additional cost and you could sell for —faster.
$593,200
2% more+$11,864
With Zillow Showcase(estimated)$605,064
