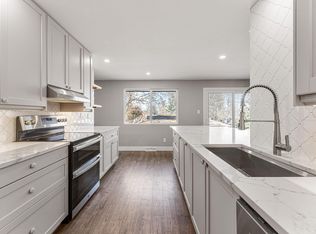What a wonderful, inviting home! This expansive floor plan has tons of open space, big windows to see the awesome views and vaulted ceilings. There is an entertaining deck on the back for those intimate parties or star gazing! The kitchen is open, large and has all of the amenities it needs for your household, including 2 ovens, plenty of counter space and a large island with storage underneath.
French doors lead to an office/den, which is a perfect size for the work from home executive, which is right off the large, inviting entry way. There are 2 living areas, one with a beautiful fireplace with a large inset above for an expansive T.V. The separated dining room can accommodate a very large table for those fun gatherings.
The huge primary bedroom suite is comfy and cozy with high vaulted ceilings and big windows to take in the outside view. The spacious bathroom includes 2 walk in closets, an over sized bathtub, a separate shower, a private potty room and new flooring. Three more super sized bedrooms are on the top floor, one includes an en suite bathroom. The landing at the top of the staircase has the much needed built in desk, cabinets and drawers for studying or crafting. There is so much to see in this home, you should make an appointment and check it out in person!
4 Bedrooms
3.5 Baths
Study/Den
3 Car Garage
Huge Deck
Great Views
Beautiful Yard
Fireplace
French Doors
Vaulted Ceilings
Gorgeous Primary Suite
Gorgeous Kitchen
Unfinished Basement
Plenty of Storage
Hickory Floors
Note Re: Portable Screening Reports - 38-12-904. Consideration of rental applications - limitations - portable tenant screening report - (1.5) (a) Except as provided in subsection (1.5)(f) of this section, a landlord shall accept a portable tenant screening report from a prospective tenant. (b) A landlord receiving a portable tenant screening report may require: (I) that the screening report was completed within the previous thirty days; (II) that the screening report is made directly available to the landlord by the consumer reporting agency for use in the rental application process or provided through a third-party website that regularly engages in the business of providing consumer reports and complies with all state and federal laws pertaining to use and disclosure of information contained in a consumer report by a consumer reporting agency; (III) that the screening report is made available to the landlord at no cost to access or use in the rental application process; and (IV) a statement from the prospective tenant that there has not been a material change in the information in the screening report, including the prospective tenant's name, address, bankruptcy status, criminal history or eviction history, since the report was generated. (c) A landlord shall not charge a prospective tenant a fee to access or use the screening report. (d) Prior to taking any action relating to tenant screening for which a landlord would expect to collect an application fee, a landlord shall advise a prospective tenant of the following using substantially similar language: 1. The prospective tenant has the right to provide to the landlord a portable screening report, as defined in section 38-12-902 (2.5), Colorado Revised Statutes, and 2. If the prospective tenant provides the landlord with a portable screening report, the landlord is prohibited from: charging the prospective tenant a rental application fee, or charging the prospective tenant a fee for the landlord to access or use the portable tenant screening report.
House for rent
$4,200/mo
5863 Noble Ct, Arvada, CO 80403
4beds
3,041sqft
Price is base rent and doesn't include required fees.
Single family residence
Available now
No pets
Central air
Hookups laundry
Attached garage parking
Fireplace
What's special
Beautiful fireplaceGreat viewsAwesome viewsBeautiful yardHuge deckUnfinished basementHuge primary bedroom suite
- 8 days
- on Zillow |
- -- |
- -- |
Travel times
Facts & features
Interior
Bedrooms & bathrooms
- Bedrooms: 4
- Bathrooms: 4
- Full bathrooms: 3
- 1/2 bathrooms: 1
Rooms
- Room types: Dining Room
Heating
- Fireplace
Cooling
- Central Air
Appliances
- Included: Dishwasher, Freezer, Microwave, Range/Oven, Refrigerator, Stove, WD Hookup
- Laundry: Hookups
Features
- View, WD Hookup, Walk-In Closet(s)
- Flooring: Hardwood
- Has basement: Yes
- Has fireplace: Yes
Interior area
- Total interior livable area: 3,041 sqft
Video & virtual tour
Property
Parking
- Parking features: Attached
- Has attached garage: Yes
- Details: Contact manager
Features
- Patio & porch: Deck, Porch
- Exterior features: 4 Bedrooms, Back Entrance, Bikeable, Bonus Rooms, Doorbell, Double Ovens, Hardwoods, High Ceilings, Kitchen Island, Large Bedrooms, Lawn, Lots of Closets, Lots of Windows, Natural Light, Open Floor Plan, Parks Nearby, Stainless Appliances, arched door ways, big windows, eat in kitchen, tons of windows
- Has view: Yes
- View description: Mountain View
Details
- Parcel number: 3012308074
Construction
Type & style
- Home type: SingleFamily
- Property subtype: Single Family Residence
Community & HOA
Location
- Region: Arvada
Financial & listing details
- Lease term: Contact For Details
Price history
| Date | Event | Price |
|---|---|---|
| 5/5/2025 | Listed for rent | $4,200+25.4%$1/sqft |
Source: Zillow Rentals | ||
| 12/12/2021 | Listing removed | -- |
Source: Zillow Rental Network Premium | ||
| 10/16/2021 | Price change | $3,350-1.3%$1/sqft |
Source: Zillow Rental Network Premium | ||
| 10/1/2021 | Price change | $3,395-8.1%$1/sqft |
Source: Zillow Rental Network Premium | ||
| 9/25/2021 | Price change | $3,695-23%$1/sqft |
Source: Zillow Rental Network Premium | ||
![[object Object]](https://photos.zillowstatic.com/fp/45754eea7197a2355334e4b30dc2e29c-p_i.jpg)
