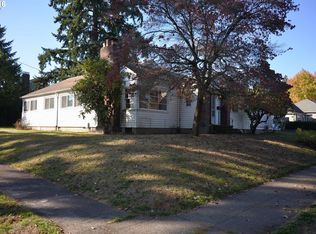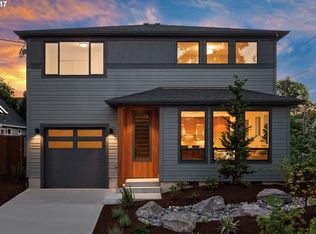Sold
$1,000,000
5863 NE 36th Ave, Portland, OR 97211
4beds
2,723sqft
Residential, Single Family Residence
Built in 2018
4,791.6 Square Feet Lot
$988,300 Zestimate®
$367/sqft
$4,626 Estimated rent
Home value
$988,300
$919,000 - $1.07M
$4,626/mo
Zestimate® history
Loading...
Owner options
Explore your selling options
What's special
This Stunning, Custom 4 bed/3 bath Craftsman with backyard, studio/office is a must see! On a quiet street, the sophisticated flare begins at the curb with stylish, low maintenance landscaping up to cute covered front porch. Upon entering the home, the craftsman detail is on full display with French doors opening to an office/den. Continuing past the office, the floor plan opens to a stunning gourmet kitchen with large, dining room and living room anchored by quartz island and matching countertops, beautiful cabinets and a large pantry. Adjacent to the kitchen is the Dining area where guests can sit and converse while watching the Chef(s) work their magic. Beyond the dining area, is the cozy living room with Box Beamed ceiling and gas fireplace. There is also a convenient full bath that is perfectly positioned off the living room and on the way to the sunny, private backyard. The backyard features a private Hot Tub area and a detached Studio or Office. The French door of the Studio opens into a vaulted space with skylights & a mini-split, plus it has been plumbed & wired for an ADU or Airbnb. The backyard also features a deck perfect for dining or just relaxing in the sunshine. Back inside head upstairs to find 4 generously sized Bedrooms, 2 full baths and a laundry room. The Primary bedroom has a wonderful walk-in closet and bathroom with double sinks, walk-in shower, soaking tub, and private toilet area. This house really has it all, including an oversized attached garage. All this just blocks from McMenamins Kennedy school, New Seasons, Fernhill Park, and all the shops, restaurants, and cafes on Alberta St. [Home Energy Score = 10. HES Report at https://rpt.greenbuildingregistry.com/hes/OR10177488]
Zillow last checked: 8 hours ago
Listing updated: April 02, 2025 at 01:28am
Listed by:
Tracy Wiens neportland@johnlscott.com,
John L. Scott Portland Central,
Kristin Fitzgerald 503-929-6990,
John L. Scott Portland Central
Bought with:
Elias Comfort, 201243024
Berkshire Hathaway HomeServices NW Real Estate
Source: RMLS (OR),MLS#: 645421310
Facts & features
Interior
Bedrooms & bathrooms
- Bedrooms: 4
- Bathrooms: 3
- Full bathrooms: 3
- Main level bathrooms: 1
Primary bedroom
- Features: Engineered Hardwood, Suite, Walkin Closet
- Level: Upper
- Area: 238
- Dimensions: 14 x 17
Bedroom 2
- Features: Engineered Hardwood
- Level: Upper
- Area: 288
- Dimensions: 12 x 24
Bedroom 3
- Features: Double Closet, Engineered Hardwood
- Level: Upper
- Area: 154
- Dimensions: 14 x 11
Bedroom 4
- Features: Double Closet, Engineered Hardwood
- Level: Upper
- Area: 140
- Dimensions: 14 x 10
Dining room
- Features: Bay Window, Engineered Hardwood
- Level: Main
- Area: 170
- Dimensions: 17 x 10
Kitchen
- Features: Gas Appliances, Gourmet Kitchen, Island, Pantry, Quartz
- Level: Main
- Area: 132
- Width: 12
Living room
- Features: Beamed Ceilings, Fireplace, Engineered Hardwood
- Level: Main
- Area: 208
- Dimensions: 16 x 13
Office
- Features: French Doors, Engineered Hardwood
- Level: Main
- Area: 110
- Dimensions: 11 x 10
Heating
- Forced Air 95 Plus, Mini Split, Fireplace(s)
Cooling
- Central Air
Appliances
- Included: Dishwasher, Disposal, Free-Standing Gas Range, Free-Standing Refrigerator, Microwave, Stainless Steel Appliance(s), Washer/Dryer, Gas Appliances, Tankless Water Heater
- Laundry: Laundry Room
Features
- High Ceilings, Quartz, Double Closet, Sink, Gourmet Kitchen, Kitchen Island, Pantry, Beamed Ceilings, Suite, Walk-In Closet(s), Plumbed
- Flooring: Engineered Hardwood
- Doors: French Doors
- Windows: Double Pane Windows, Bay Window(s)
- Basement: Crawl Space
- Number of fireplaces: 1
- Fireplace features: Gas
Interior area
- Total structure area: 2,723
- Total interior livable area: 2,723 sqft
Property
Parking
- Total spaces: 1
- Parking features: Driveway, Garage Door Opener, Oversized
- Garage spaces: 1
- Has uncovered spaces: Yes
Features
- Stories: 2
- Patio & porch: Covered Patio, Deck
- Exterior features: Yard
- Has spa: Yes
- Spa features: Builtin Hot Tub
- Fencing: Fenced
Lot
- Size: 4,791 sqft
- Dimensions: 4992 SF
- Features: Level, Sprinkler, SqFt 3000 to 4999
Details
- Additional structures: Outbuilding
- Parcel number: R681837
Construction
Type & style
- Home type: SingleFamily
- Architectural style: Craftsman
- Property subtype: Residential, Single Family Residence
Materials
- Wood Siding
- Foundation: Concrete Perimeter, Slab
- Roof: Composition
Condition
- Resale
- New construction: No
- Year built: 2018
Utilities & green energy
- Gas: Gas
- Sewer: Public Sewer
- Water: Public
Community & neighborhood
Security
- Security features: Security System Owned
Location
- Region: Portland
Other
Other facts
- Listing terms: Cash,Conventional,FHA,VA Loan
- Road surface type: Paved
Price history
| Date | Event | Price |
|---|---|---|
| 3/26/2025 | Sold | $1,000,000+2.6%$367/sqft |
Source: | ||
| 3/10/2025 | Pending sale | $975,000$358/sqft |
Source: | ||
| 3/7/2025 | Listed for sale | $975,000+26.6%$358/sqft |
Source: | ||
| 8/21/2017 | Sold | $769,977$283/sqft |
Source: Public Record | ||
Public tax history
| Year | Property taxes | Tax assessment |
|---|---|---|
| 2025 | $12,660 +3.7% | $469,830 +3% |
| 2024 | $12,204 +4% | $456,150 +3% |
| 2023 | $11,735 +2.2% | $442,870 +3% |
Find assessor info on the county website
Neighborhood: Concordia
Nearby schools
GreatSchools rating
- 6/10Faubion Elementary SchoolGrades: PK-8Distance: 0.6 mi
- 5/10Jefferson High SchoolGrades: 9-12Distance: 2.2 mi
- 4/10Leodis V. McDaniel High SchoolGrades: 9-12Distance: 2.7 mi
Schools provided by the listing agent
- Elementary: Faubion
- Middle: Faubion
- High: Leodis Mcdaniel,Jefferson
Source: RMLS (OR). This data may not be complete. We recommend contacting the local school district to confirm school assignments for this home.
Get a cash offer in 3 minutes
Find out how much your home could sell for in as little as 3 minutes with a no-obligation cash offer.
Estimated market value
$988,300
Get a cash offer in 3 minutes
Find out how much your home could sell for in as little as 3 minutes with a no-obligation cash offer.
Estimated market value
$988,300

