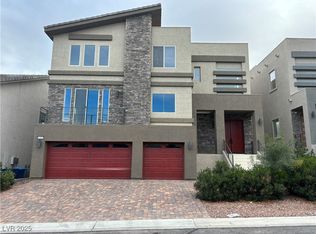Sensational 2-story home in a gated community of Summerlin South. This stunning home features an open floor plan with 5 bed/4 bath plus a loft! Find beautiful touches throughout with an abundance of natural lighting, formal dining area through the entry way leading to the spacious living room area. Step right through the sliding glass doors to the large covered patio in your private backyard equipped with a fireplace that makes for a perfect entertaining space. Kitchen features stainless steel appliances, tons of cabinet space, walk in pantry and breakfast bar. 1 bedroom and full bath downstairs leaving the primary and 3 others upstairs along with the loft and separate laundry room. Primary has spacious walk in closet, ensuite bathroom w/ his & her sinks and balcony! In the heart of Summerlin right behind Bishop Gorman and near top rated schools, excellent shopping areas, Red Rock Casino and Downtown Summerlin.. this will not last long!
The data relating to real estate for sale on this web site comes in part from the INTERNET DATA EXCHANGE Program of the Greater Las Vegas Association of REALTORS MLS. Real estate listings held by brokerage firms other than this site owner are marked with the IDX logo.
Information is deemed reliable but not guaranteed.
Copyright 2022 of the Greater Las Vegas Association of REALTORS MLS. All rights reserved.
House for rent
$5,500/mo
5863 Glory Heights Dr, Las Vegas, NV 89135
5beds
3,142sqft
Price is base rent and doesn't include required fees.
Singlefamily
Available now
No pets
Electric
In unit laundry
3 Attached garage spaces parking
Fireplace
What's special
Large covered patioAbundance of natural lightingFormal dining areaWalk in pantryTons of cabinet spaceStainless steel appliancesPrivate backyard
- 44 days
- on Zillow |
- -- |
- -- |
Travel times
Facts & features
Interior
Bedrooms & bathrooms
- Bedrooms: 5
- Bathrooms: 4
- Full bathrooms: 3
- 3/4 bathrooms: 1
Heating
- Fireplace
Cooling
- Electric
Appliances
- Included: Dishwasher, Disposal, Dryer, Microwave, Oven, Refrigerator, Stove, Washer
- Laundry: In Unit
Features
- Bedroom on Main Level, Individual Climate Control, Programmable Thermostat, Walk In Closet, Window Treatments
- Flooring: Carpet, Tile
- Has fireplace: Yes
Interior area
- Total interior livable area: 3,142 sqft
Property
Parking
- Total spaces: 3
- Parking features: Attached, Garage, Private, Covered
- Has attached garage: Yes
- Details: Contact manager
Features
- Stories: 2
- Exterior features: Architecture Style: Two Story, Attached, Bedroom on Main Level, Floor Covering: Marble, Flooring: Marble, Garage, Gated, Park, Pets - No, Private, Programmable Thermostat, Walk In Closet, Window Treatments
Details
- Parcel number: 16436611011
Construction
Type & style
- Home type: SingleFamily
- Property subtype: SingleFamily
Condition
- Year built: 2015
Community & HOA
Community
- Security: Gated Community
Location
- Region: Las Vegas
Financial & listing details
- Lease term: 12 Months
Price history
| Date | Event | Price |
|---|---|---|
| 4/8/2025 | Listed for rent | $5,500+10%$2/sqft |
Source: GLVAR #2672323 | ||
| 3/24/2023 | Listing removed | -- |
Source: GLVAR #2473002 | ||
| 2/11/2023 | Listed for rent | $5,000$2/sqft |
Source: GLVAR #2473002 | ||
| 4/16/2021 | Listing removed | -- |
Source: | ||
| 4/15/2021 | Listed for rent | $5,000+31.6%$2/sqft |
Source: | ||
![[object Object]](https://photos.zillowstatic.com/fp/205ae664120b3d5a6ff30e7e7ee487ef-p_i.jpg)
