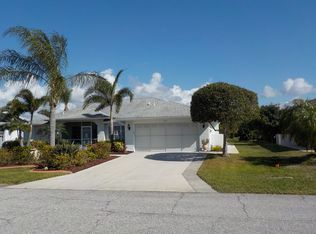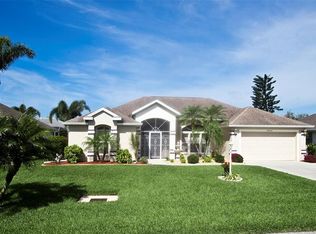Sold for $440,000
$440,000
5863 Garfield Rd, Venice, FL 34293
3beds
2,046sqft
Single Family Residence
Built in 1993
8,000 Square Feet Lot
$430,500 Zestimate®
$215/sqft
$4,603 Estimated rent
Home value
$430,500
$392,000 - $474,000
$4,603/mo
Zestimate® history
Loading...
Owner options
Explore your selling options
What's special
One or more photo(s) has been virtually staged. Welcome to Gulf View Estates, a sought-after neighborhood known for its friendly community of all ages, low HOA fees, no CDD fees and close access to Manasota Beach just shy of 3 miles away. The moment you walk through the front door, you are greeted with a sizable living area that promises pool access in the lanai just behind. The sizable main bedroom and bathroom are tucked away directly to your left upon entry with the guest bedroom and bathroom to the opposite right side of the home with the kitchen and second living area separating the two sides. This split-floor plan allows for both you and your guests to enjoy the comfort of each other's own space in their visit. The second living area is located just outside of the guest area so not only do your guests have their own bedrooms and bathrooms but their own living area just outside the kitchen as well. This is the true definition of a split floor plan! With a sizable pool and east-facing patio in your backyard lanai, you can truly welcome the morning sun in all Florida has to offer. Whether you are looking for a cozy footprint to call home, close access to the beach or a home that is welcoming to you and yours, this property is ready to be called home. Call for your private showing!
Zillow last checked: 8 hours ago
Listing updated: October 31, 2025 at 11:57am
Listing Provided by:
Harry T Insley 410-251-3967,
MICHAEL SAUNDERS & COMPANY 941-485-5421,
Brandon Insley 410-430-4467,
MICHAEL SAUNDERS & COMPANY
Bought with:
ALLEN Smith, IV, 3449061
RE/MAX ALLIANCE GROUP
Mia Rodriguez, 3565528
RE/MAX ALLIANCE GROUP
Source: Stellar MLS,MLS#: N6140619 Originating MLS: Venice
Originating MLS: Venice

Facts & features
Interior
Bedrooms & bathrooms
- Bedrooms: 3
- Bathrooms: 2
- Full bathrooms: 2
Primary bedroom
- Features: Walk-In Closet(s)
- Level: First
- Area: 206.25 Square Feet
- Dimensions: 16.5x12.5
Bedroom 2
- Features: Built-in Closet
- Level: First
- Area: 153.4 Square Feet
- Dimensions: 11.8x13
Bedroom 3
- Features: Built-in Closet
- Level: First
- Area: 118 Square Feet
- Dimensions: 11.8x10
Primary bathroom
- Level: First
- Area: 125.8 Square Feet
- Dimensions: 8.5x14.8
Bathroom 2
- Level: First
- Area: 64.5 Square Feet
- Dimensions: 8.6x7.5
Balcony porch lanai
- Level: First
- Area: 260 Square Feet
- Dimensions: 10x26
Balcony porch lanai
- Level: First
- Area: 174.2 Square Feet
- Dimensions: 6.7x26
Dining room
- Level: First
- Area: 154 Square Feet
- Dimensions: 14x11
Family room
- Level: First
- Area: 206.7 Square Feet
- Dimensions: 15.9x13
Foyer
- Level: First
- Area: 60 Square Feet
- Dimensions: 5x12
Kitchen
- Level: First
- Area: 325.05 Square Feet
- Dimensions: 19.7x16.5
Laundry
- Level: First
- Area: 54.02 Square Feet
- Dimensions: 7.3x7.4
Living room
- Level: First
- Area: 162.5 Square Feet
- Dimensions: 12.5x13
Heating
- Heat Pump
Cooling
- Central Air
Appliances
- Included: Oven, Convection Oven, Cooktop, Dishwasher, Disposal, Dryer, Microwave, Range, Refrigerator, Washer
- Laundry: Laundry Room
Features
- Cathedral Ceiling(s), Chair Rail, Crown Molding, Eating Space In Kitchen, High Ceilings, Open Floorplan, Primary Bedroom Main Floor, Solid Surface Counters, Thermostat, Tray Ceiling(s), Vaulted Ceiling(s), Walk-In Closet(s)
- Flooring: Carpet, Ceramic Tile
- Doors: Sliding Doors
- Windows: Blinds, Window Treatments
- Has fireplace: No
Interior area
- Total structure area: 2,787
- Total interior livable area: 2,046 sqft
Property
Parking
- Total spaces: 2
- Parking features: Garage - Attached
- Attached garage spaces: 2
Features
- Levels: One
- Stories: 1
- Exterior features: Irrigation System, Rain Gutters
- Has private pool: Yes
- Pool features: Gunite, Heated, In Ground, Lighting, Salt Water, Screen Enclosure, Solar Heat
Lot
- Size: 8,000 sqft
Details
- Parcel number: 0471080053
- Zoning: OUE2
- Special conditions: None
Construction
Type & style
- Home type: SingleFamily
- Architectural style: Traditional
- Property subtype: Single Family Residence
Materials
- Concrete
- Foundation: Slab
- Roof: Shingle
Condition
- Completed
- New construction: No
- Year built: 1993
Utilities & green energy
- Sewer: Public Sewer
- Water: Public
- Utilities for property: BB/HS Internet Available, Cable Connected, Electricity Connected, Phone Available, Public
Community & neighborhood
Location
- Region: Venice
- Subdivision: GULF VIEW ESTATES
HOA & financial
HOA
- Has HOA: Yes
- HOA fee: $27 monthly
- Services included: Common Area Taxes
- Association name: Sunstate
- Association phone: 941-870-4920
Other fees
- Pet fee: $0 monthly
Other financial information
- Total actual rent: 0
Other
Other facts
- Ownership: Fee Simple
- Road surface type: Asphalt
Price history
| Date | Event | Price |
|---|---|---|
| 10/31/2025 | Sold | $440,000+0%$215/sqft |
Source: | ||
| 10/1/2025 | Pending sale | $439,900$215/sqft |
Source: | ||
| 9/26/2025 | Listed for sale | $439,900$215/sqft |
Source: | ||
Public tax history
| Year | Property taxes | Tax assessment |
|---|---|---|
| 2025 | -- | $207,194 +6.6% |
| 2024 | $2,440 +5.5% | $194,353 +3% |
| 2023 | $2,312 -2.3% | $188,692 -0.6% |
Find assessor info on the county website
Neighborhood: 34293
Nearby schools
GreatSchools rating
- 9/10Taylor Ranch Elementary SchoolGrades: PK-5Distance: 2.2 mi
- 6/10Venice Middle SchoolGrades: 6-8Distance: 4.1 mi
- 6/10Venice Senior High SchoolGrades: 9-12Distance: 5.7 mi
Schools provided by the listing agent
- Elementary: Taylor Ranch Elementary
- Middle: Venice Area Middle
- High: Venice Senior High
Source: Stellar MLS. This data may not be complete. We recommend contacting the local school district to confirm school assignments for this home.
Get a cash offer in 3 minutes
Find out how much your home could sell for in as little as 3 minutes with a no-obligation cash offer.
Estimated market value$430,500
Get a cash offer in 3 minutes
Find out how much your home could sell for in as little as 3 minutes with a no-obligation cash offer.
Estimated market value
$430,500

