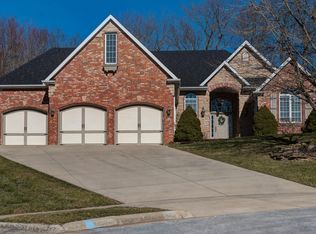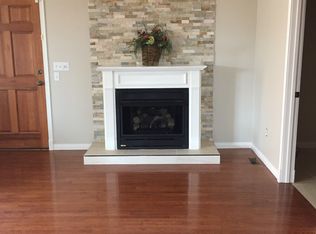Beautiful one level open floor plan in Rivercut golf community. The grand arched entry way greets you and leads you into the formal dining, office with beautiful built ins, and open living room with two sided fireplace shared with large outdoor covered patio. Large windows overlook the fenced yard including the flower garden and fountain. Kitchen has tons of cabinets and Phoenix marble counters, a bar area that seats up to eight people and pantry. This split floor plan features a huge master suite with sitting area, his and hers walk in closets, large tiled walk in shower, jetted tub and double vanity. Laundry is massive and has a powder room. 2022-05-21
This property is off market, which means it's not currently listed for sale or rent on Zillow. This may be different from what's available on other websites or public sources.


